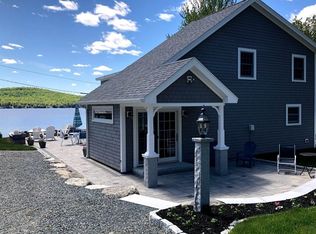Closed
$505,000
69 Johnson Cove Road, Otis, ME 04605
3beds
1,900sqft
Single Family Residence
Built in 1960
0.4 Acres Lot
$561,000 Zestimate®
$266/sqft
$2,829 Estimated rent
Home value
$561,000
$511,000 - $611,000
$2,829/mo
Zestimate® history
Loading...
Owner options
Explore your selling options
What's special
Summer is coming so move to the lake to this beautifully situated cape with in-law suite on popular Beach Hill Pond. Just steps to the sand beach of the back deck! Open floor plan kitchen/dining/livingroom great for entertaining. In the main home is a full bath on the first floor and 2 bedrooms upstairs. Part of the garage has been converted to an in-law suite with a full bedroom, bath, kitchennette and livingroom with skylights and sliders to a private deck. Paved driveway, just repainted exterior & newer septic, 90 feet of waterfront. Most home furnishings to remain as well as the dock!
Zillow last checked: 8 hours ago
Listing updated: January 14, 2025 at 07:03pm
Listed by:
Realty of Maine
Bought with:
NextHome Experience
Source: Maine Listings,MLS#: 1560094
Facts & features
Interior
Bedrooms & bathrooms
- Bedrooms: 3
- Bathrooms: 2
- Full bathrooms: 2
Primary bedroom
- Features: Closet
- Level: Second
- Area: 162.5 Square Feet
- Dimensions: 16.25 x 10
Bedroom 1
- Features: Closet
- Level: First
- Area: 162.5 Square Feet
- Dimensions: 13 x 12.5
Bedroom 2
- Features: Closet
- Level: Second
- Area: 117 Square Feet
- Dimensions: 13 x 9
Other
- Features: Skylight, Vaulted Ceiling(s)
- Level: First
- Area: 211.5 Square Feet
- Dimensions: 11.75 x 18
Kitchen
- Features: Eat-in Kitchen
- Level: First
- Area: 246 Square Feet
- Dimensions: 20.5 x 12
Living room
- Level: First
- Area: 408 Square Feet
- Dimensions: 25.5 x 16
Other
- Level: First
- Area: 85.19 Square Feet
- Dimensions: 11.75 x 7.25
Heating
- Forced Air
Cooling
- Has cooling: Yes
Appliances
- Included: Dishwasher, Dryer, Microwave, Electric Range, Gas Range, Refrigerator, Washer
Features
- 1st Floor Bedroom, Bathtub, In-Law Floorplan
- Flooring: Carpet, Tile
- Basement: Daylight,Full,Sump Pump,Unfinished
- Has fireplace: No
Interior area
- Total structure area: 1,900
- Total interior livable area: 1,900 sqft
- Finished area above ground: 1,900
- Finished area below ground: 0
Property
Parking
- Total spaces: 1
- Parking features: Paved, 5 - 10 Spaces
- Attached garage spaces: 1
Features
- Patio & porch: Deck
- Body of water: Beach HIll Pond
- Frontage length: Waterfrontage: 90,Waterfrontage Owned: 90
Lot
- Size: 0.40 Acres
- Features: Rural, Level, Open Lot
Details
- Zoning: res shoreland
Construction
Type & style
- Home type: SingleFamily
- Architectural style: Cape Cod
- Property subtype: Single Family Residence
Materials
- Wood Frame, Wood Siding
- Roof: Shingle
Condition
- Year built: 1960
Utilities & green energy
- Electric: Circuit Breakers
- Sewer: Private Sewer
- Water: Private, Well
- Utilities for property: Utilities On
Community & neighborhood
Location
- Region: Ellsworth
HOA & financial
HOA
- Has HOA: Yes
- HOA fee: $200 annually
Other
Other facts
- Road surface type: Gravel, Dirt
Price history
| Date | Event | Price |
|---|---|---|
| 7/11/2023 | Pending sale | $475,000-5.9%$250/sqft |
Source: | ||
| 7/10/2023 | Sold | $505,000+6.3%$266/sqft |
Source: | ||
| 5/31/2023 | Contingent | $475,000$250/sqft |
Source: | ||
| 5/25/2023 | Listed for sale | $475,000$250/sqft |
Source: | ||
Public tax history
Tax history is unavailable.
Neighborhood: 04605
Nearby schools
GreatSchools rating
- 5/10Beech Hill SchoolGrades: PK-8Distance: 1.1 mi

Get pre-qualified for a loan
At Zillow Home Loans, we can pre-qualify you in as little as 5 minutes with no impact to your credit score.An equal housing lender. NMLS #10287.
