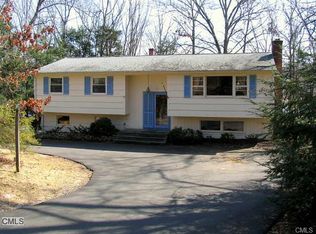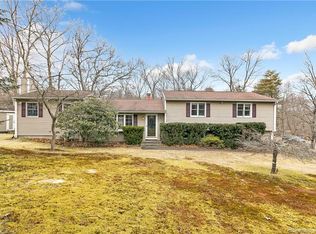Sold for $700,000
$700,000
69 Jockey Hollow Road, Monroe, CT 06468
3beds
2,557sqft
Single Family Residence
Built in 1961
2.2 Acres Lot
$738,800 Zestimate®
$274/sqft
$4,007 Estimated rent
Home value
$738,800
$658,000 - $827,000
$4,007/mo
Zestimate® history
Loading...
Owner options
Explore your selling options
What's special
Experience the best of lakeside living with this exquisite 3-bedroom, 3-bathroom home situated on over 2 acres of picturesque property. This beautiful residence features a spectacular kitchen designed for the gourmet chef with endless counter space and storage, vaulted skylit ceiling, and incredible windows to take advantage of the water views. The main level is remarkably open and well proportioned - ideal for entertaining! Complemented by a spacious living room with stone fireplace and an office with a private entrance, perfect for remote work or quiet study. The private primary suite offers a luxurious retreat with a balcony overlooking the serene lake, providing stunning views and a tranquil escape. Additional highlights include a partially finished basement, 2-car garage and central air for year-round comfort. Embrace the elegance and serenity of this exceptional lakefront property-your dream home awaits!
Zillow last checked: 8 hours ago
Listing updated: October 31, 2024 at 03:42pm
Listed by:
Tommy Connors 978-809-0965,
Redfin Corporation 203-349-8711
Bought with:
Jennifer Artman, RES.0824039
Preston Gray Real Estate
Source: Smart MLS,MLS#: 24043130
Facts & features
Interior
Bedrooms & bathrooms
- Bedrooms: 3
- Bathrooms: 3
- Full bathrooms: 3
Primary bedroom
- Features: Balcony/Deck, Ceiling Fan(s), Full Bath, Sliders, Walk-In Closet(s), Wall/Wall Carpet
- Level: Upper
Bedroom
- Features: Ceiling Fan(s), Full Bath, Wall/Wall Carpet
- Level: Upper
Bedroom
- Features: Wall/Wall Carpet
- Level: Upper
Bathroom
- Features: Double-Sink, Stall Shower, Tile Floor
- Level: Upper
Bathroom
- Features: Double-Sink, Tub w/Shower, Tile Floor
- Level: Upper
Bathroom
- Features: Stall Shower, Laundry Hookup
- Level: Lower
Dining room
- Features: Skylight, Cathedral Ceiling(s), Beamed Ceilings, Sliders, Hardwood Floor
- Level: Main
Family room
- Level: Lower
Kitchen
- Features: Skylight, Cathedral Ceiling(s), Beamed Ceilings, Dining Area, Kitchen Island, Hardwood Floor
- Level: Main
Living room
- Features: Fireplace, Hardwood Floor
- Level: Main
Office
- Features: French Doors, Wall/Wall Carpet, Hardwood Floor
- Level: Main
Heating
- Baseboard, Forced Air, Natural Gas
Cooling
- Central Air
Appliances
- Included: Oven/Range, Microwave, Range Hood, Refrigerator, Dishwasher, Washer, Dryer, Electric Water Heater
- Laundry: Lower Level
Features
- Basement: Partial,Garage Access,Partially Finished
- Attic: Access Via Hatch
- Number of fireplaces: 1
Interior area
- Total structure area: 2,557
- Total interior livable area: 2,557 sqft
- Finished area above ground: 2,207
- Finished area below ground: 350
Property
Parking
- Total spaces: 2
- Parking features: Attached
- Attached garage spaces: 2
Features
- Levels: Multi/Split
- Patio & porch: Deck
- Exterior features: Balcony, Lighting
- Has view: Yes
- View description: Water
- Has water view: Yes
- Water view: Water
- Waterfront features: Walk to Water
Lot
- Size: 2.20 Acres
- Features: Wooded, Level, Sloped
Details
- Parcel number: 176468
- Zoning: RF1
Construction
Type & style
- Home type: SingleFamily
- Architectural style: Split Level
- Property subtype: Single Family Residence
Materials
- Vinyl Siding
- Foundation: Slab
- Roof: Asphalt
Condition
- New construction: No
- Year built: 1961
Utilities & green energy
- Sewer: Septic Tank
- Water: Public
Community & neighborhood
Community
- Community features: Park
Location
- Region: Monroe
Price history
| Date | Event | Price |
|---|---|---|
| 10/30/2024 | Sold | $700,000+0.1%$274/sqft |
Source: | ||
| 8/30/2024 | Listed for sale | $699,000+17.5%$273/sqft |
Source: | ||
| 12/29/2003 | Sold | $595,000+83.1%$233/sqft |
Source: Public Record Report a problem | ||
| 3/14/2003 | Sold | $325,000$127/sqft |
Source: Public Record Report a problem | ||
Public tax history
| Year | Property taxes | Tax assessment |
|---|---|---|
| 2025 | $14,272 +5.4% | $497,820 +40.7% |
| 2024 | $13,540 +1.9% | $353,800 |
| 2023 | $13,285 +1.9% | $353,800 |
Find assessor info on the county website
Neighborhood: 06468
Nearby schools
GreatSchools rating
- 8/10Fawn Hollow Elementary SchoolGrades: K-5Distance: 0.3 mi
- 7/10Jockey Hollow SchoolGrades: 6-8Distance: 0.2 mi
- 9/10Masuk High SchoolGrades: 9-12Distance: 2 mi
Schools provided by the listing agent
- Elementary: Fawn Hollow
- High: Masuk
Source: Smart MLS. This data may not be complete. We recommend contacting the local school district to confirm school assignments for this home.
Get pre-qualified for a loan
At Zillow Home Loans, we can pre-qualify you in as little as 5 minutes with no impact to your credit score.An equal housing lender. NMLS #10287.
Sell with ease on Zillow
Get a Zillow Showcase℠ listing at no additional cost and you could sell for —faster.
$738,800
2% more+$14,776
With Zillow Showcase(estimated)$753,576

