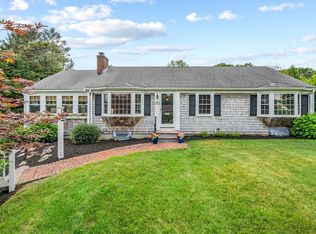Sold for $743,000
$743,000
69 Joan Road, Centerville, MA 02632
3beds
1,652sqft
Single Family Residence
Built in 1963
0.41 Acres Lot
$750,700 Zestimate®
$450/sqft
$3,474 Estimated rent
Home value
$750,700
$676,000 - $833,000
$3,474/mo
Zestimate® history
Loading...
Owner options
Explore your selling options
What's special
Centerville Village Area! Be the first to view this lovely 3 Bedroom, 2 Bath, Ranch style home offering gleaming wood floors, Living room with gas fireplace, Kitchen has Center Island and dining area leading to sunny deck. Fantastic heated year round sunroom with 10 Windows allows natural light. Generous Primary en suite with walk-in closet. Everything in this beautiful home has been updated. Fresh interior paint, Gas hot water heat and cooling Central air, under ground irrigation All this sits on a double sized lot sporting an Over sized 2 car garage with extra high ceilings, Gardners shed and outside shower. Close to all village activities, Village Center, Library Four Seas Ice Cream and World famous Craigville Beach This home will not last. Better hurry.
Zillow last checked: 8 hours ago
Listing updated: August 29, 2025 at 12:24pm
Listed by:
Brian G Cobb, CRS 508-367-1952,
Kinlin Grover Compass
Bought with:
Janet A Nowak, 31600-S
Craigville Realty Co
Source: CCIMLS,MLS#: 22503413
Facts & features
Interior
Bedrooms & bathrooms
- Bedrooms: 3
- Bathrooms: 2
- Full bathrooms: 2
Primary bedroom
- Description: Flooring: Wood
- Features: Walk-In Closet(s)
- Level: First
Bedroom 2
- Description: Flooring: Wood
- Features: Closet
- Level: First
Bedroom 3
- Description: Flooring: Wood
- Features: Closet
- Level: First
Primary bathroom
- Features: Private Full Bath
Kitchen
- Description: Flooring: Wood
- Features: Kitchen Island
Living room
- Description: Fireplace(s): Gas,Flooring: Wood
- Features: Recessed Lighting
- Level: First
Heating
- Hot Water
Cooling
- Central Air
Appliances
- Included: Dishwasher, Washer, Refrigerator, Electric Range, Electric Dryer, Gas Water Heater
- Laundry: In Basement
Features
- Recessed Lighting, HU Cable TV
- Flooring: Hardwood, Tile, Laminate
- Windows: Bay/Bow Windows
- Basement: Bulkhead Access,Interior Entry,Full
- Number of fireplaces: 1
- Fireplace features: Gas
Interior area
- Total structure area: 1,652
- Total interior livable area: 1,652 sqft
Property
Parking
- Total spaces: 8
- Parking features: Shell
- Garage spaces: 2
- Has uncovered spaces: Yes
Features
- Stories: 1
- Patio & porch: Deck, Patio
- Exterior features: Outdoor Shower
Lot
- Size: 0.41 Acres
- Features: Conservation Area, School, Medical Facility, House of Worship, Near Golf Course, Shopping, Marina, Level, South of Route 28
Details
- Additional structures: Outbuilding
- Parcel number: 228070
- Zoning: RC
- Special conditions: None
Construction
Type & style
- Home type: SingleFamily
- Architectural style: Ranch
- Property subtype: Single Family Residence
Materials
- Shingle Siding
- Foundation: Poured
- Roof: Asphalt, Pitched
Condition
- Updated/Remodeled, Actual, Approximate
- New construction: No
- Year built: 1963
Utilities & green energy
- Sewer: Septic Tank
Community & neighborhood
Location
- Region: Centerville
Other
Other facts
- Listing terms: Cash
- Road surface type: Paved
Price history
| Date | Event | Price |
|---|---|---|
| 10/11/2025 | Listing removed | $2,800$2/sqft |
Source: Zillow Rentals Report a problem | ||
| 10/8/2025 | Listed for rent | $2,800$2/sqft |
Source: Zillow Rentals Report a problem | ||
| 8/29/2025 | Sold | $743,000-0.9%$450/sqft |
Source: | ||
| 7/16/2025 | Pending sale | $749,500$454/sqft |
Source: | ||
| 7/14/2025 | Listed for sale | $749,500+310.7%$454/sqft |
Source: | ||
Public tax history
| Year | Property taxes | Tax assessment |
|---|---|---|
| 2025 | $4,981 +3.8% | $615,700 +0.2% |
| 2024 | $4,798 +5.3% | $614,300 +12.4% |
| 2023 | $4,556 +7.4% | $546,300 +24.1% |
Find assessor info on the county website
Neighborhood: Centerville
Nearby schools
GreatSchools rating
- 7/10Centerville ElementaryGrades: K-3Distance: 1.1 mi
- 4/10Barnstable High SchoolGrades: 8-12Distance: 0.7 mi
- 5/10Barnstable Intermediate SchoolGrades: 6-7Distance: 0.9 mi
Schools provided by the listing agent
- District: Barnstable
Source: CCIMLS. This data may not be complete. We recommend contacting the local school district to confirm school assignments for this home.
Get a cash offer in 3 minutes
Find out how much your home could sell for in as little as 3 minutes with a no-obligation cash offer.
Estimated market value$750,700
Get a cash offer in 3 minutes
Find out how much your home could sell for in as little as 3 minutes with a no-obligation cash offer.
Estimated market value
$750,700
