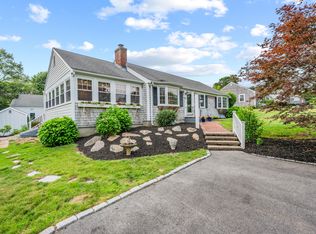Sold for $743,000
$743,000
69 Joan Rd, Barnstable, MA 02630
3beds
1,652sqft
Single Family Residence
Built in 1963
0.41 Square Feet Lot
$-- Zestimate®
$450/sqft
$-- Estimated rent
Home value
Not available
Estimated sales range
Not available
Not available
Zestimate® history
Loading...
Owner options
Explore your selling options
What's special
Centerville Village Area! Be the first to view this lovely 3 Bedroom, 2 Bath, Ranch style home offering gleaming wood floors, Living room with gas fireplace, Kitchen has Center Island and dining area leading to sunny deck. Fantastic heated year round sunroom with 10 Windows allows natural light. Generous Primary en suite with walk-in closet. Everything in this beautiful home has been updated. Fresh interior paint, Gas hot water heat and cooling Central air, under ground irrigation. All this sits on a double sized lot sporting an Over sized 2 car garage with extra high ceilings, Gardners shed and outside shower. Close to all village activities, Village Center, Library, Four Seas Ice Cream and World famous Craigville Beach. This home will not last. Better hurry.
Zillow last checked: 8 hours ago
Listing updated: August 29, 2025 at 12:25pm
Listed by:
Brian Cobb 508-367-1952,
Kinlin Grover Compass 508-778-4005
Bought with:
Janet Nowak
Craigville Realty, Inc.
Source: MLS PIN,MLS#: 73404496
Facts & features
Interior
Bedrooms & bathrooms
- Bedrooms: 3
- Bathrooms: 2
- Full bathrooms: 2
Primary bedroom
- Features: Bathroom - Full, Walk-In Closet(s), Flooring - Hardwood
- Level: First
Bedroom 2
- Features: Closet, Flooring - Hardwood
- Level: First
Bedroom 3
- Features: Closet, Flooring - Hardwood
- Level: First
Primary bathroom
- Features: Yes
Family room
- Features: Flooring - Laminate, Exterior Access
- Level: First
Kitchen
- Features: Flooring - Hardwood, Dining Area, Kitchen Island, Slider
- Level: First
Living room
- Features: Flooring - Hardwood, Window(s) - Bay/Bow/Box
- Level: First
Heating
- Baseboard, Natural Gas
Cooling
- Central Air
Appliances
- Included: Gas Water Heater, Water Heater, Range, Dishwasher, Refrigerator, Washer, Dryer
- Laundry: In Basement
Features
- Flooring: Wood, Tile, Laminate
- Basement: Full,Interior Entry
- Number of fireplaces: 1
- Fireplace features: Living Room
Interior area
- Total structure area: 1,652
- Total interior livable area: 1,652 sqft
- Finished area above ground: 1,652
Property
Parking
- Total spaces: 10
- Parking features: Detached
- Garage spaces: 2
- Uncovered spaces: 8
Features
- Patio & porch: Deck
- Exterior features: Deck, Storage, Sprinkler System, Outdoor Shower
- Waterfront features: Ocean, 1 to 2 Mile To Beach, Beach Ownership(Public)
Lot
- Size: 0.41 sqft
- Features: Level
Details
- Parcel number: 2208309
- Zoning: 101
Construction
Type & style
- Home type: SingleFamily
- Architectural style: Ranch
- Property subtype: Single Family Residence
Materials
- Frame
- Foundation: Concrete Perimeter
- Roof: Shingle
Condition
- Year built: 1963
Utilities & green energy
- Sewer: Private Sewer
- Water: Public
Community & neighborhood
Community
- Community features: Shopping, House of Worship
Location
- Region: Barnstable
Price history
| Date | Event | Price |
|---|---|---|
| 8/29/2025 | Sold | $743,000-0.9%$450/sqft |
Source: MLS PIN #73404496 Report a problem | ||
| 7/15/2025 | Listed for sale | $749,500$454/sqft |
Source: MLS PIN #73404496 Report a problem | ||
Public tax history
Tax history is unavailable.
Neighborhood: Centerville
Nearby schools
GreatSchools rating
- 7/10Centerville ElementaryGrades: K-3Distance: 1.1 mi
- 4/10Barnstable High SchoolGrades: 8-12Distance: 0.7 mi
- 5/10Barnstable Intermediate SchoolGrades: 6-7Distance: 0.9 mi
Get pre-qualified for a loan
At Zillow Home Loans, we can pre-qualify you in as little as 5 minutes with no impact to your credit score.An equal housing lender. NMLS #10287.
