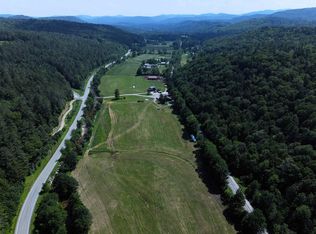This idyllic Vermont farmland is situated between the peaceful town of Chester and Okemo Mountain Resort in Ludlow, and is perfect for agricultural use with its 11+ acres of land partially straddling the Williams River. There is an oversized three-bay maintenance garage with office space in addition to the always welcome, two-bay garage for automobiles. The contemporary farmhouse has plenty of living room and an abundance of light upstairs and down. The large floor-to-ceiling windows in the kitchen will invite you to the outdoor patio for barbecuing and entertaining, perfect anytime of the day or night. There is also another patio with a firepit near the large scenic pond. Whether on the patio or by the firepit at the pond, this is a beautiful place from which to gaze at the stars of the universe without obstruction from light pollution. One of the nicest features of the property is the large shedrow stable for your horses, plus a chicken coop for your own farm-fresh eggs. This is the way life should be lived--on a Vermont farm
This property is off market, which means it's not currently listed for sale or rent on Zillow. This may be different from what's available on other websites or public sources.
