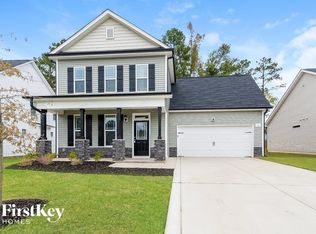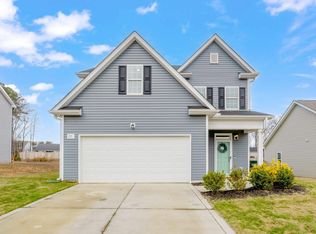Brand New Beautiful home in the Ashcroft subdivision~Hard surface flooring in first floor common areas~Kitchen features stainless steel appliances and granite countertops with a large step in pantry~Master on the first floor with tray ceiling, LARGE 13x5 walk-in closet and a 5ft shower~Two additional bedrooms on first floor~Large bonus or additional bedroom plus full bath on second floor~Huge floored walk-in storage in attic~Community pools and gym. Pool, fitness, and golf included!
This property is off market, which means it's not currently listed for sale or rent on Zillow. This may be different from what's available on other websites or public sources.

