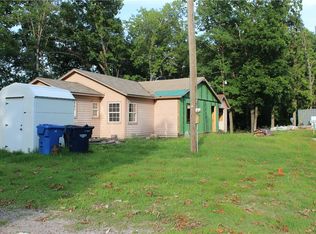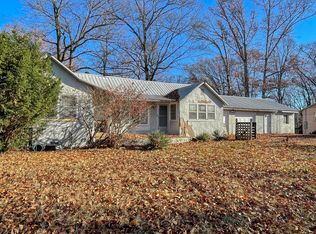Big Lake View Home, very modern with all new interior and exterior ready to move in. 3800 sq ft with complete living quarters on both levels for guest or "mother-in-law" Over sized Garage and large deck and hot tub. Boat slip available for purchase.
This property is off market, which means it's not currently listed for sale or rent on Zillow. This may be different from what's available on other websites or public sources.


