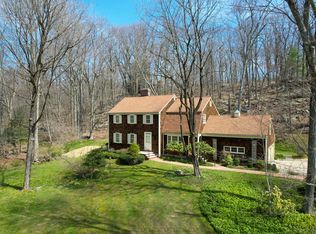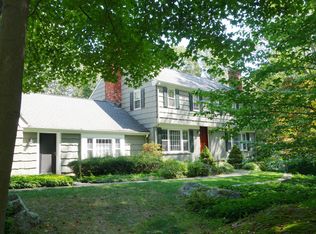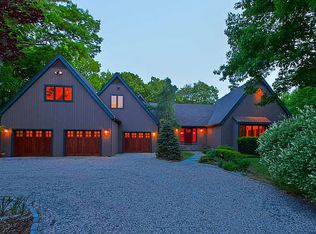Location! Welcome home to the ideal blend of beautiful property, sought after location and ideal floor plan. 4 bedrooms, 2.5 baths, 3,336 Colonial with sparkling hardwood floors, fresh paint and crown moldings. Well portioned rooms give this home both comfort and character. Delight in the light and bright eat-in kitchen with plenty of cabinet and work space plus spacious dining nook. The open floor plan into the family room is ideal for enjoying a fire on a cold night. Vaulted Ceiling, built-ins, French doors to large deck overlooking backyard and in ground pool. Holidays or more formal affairs can be hosted in the spacious living room w/fireplace and the sun-filled formal dining room. Dine alfresco or watch the sunset from the large deck or 3 season screened porch. Retire to the master bedroom with large walk in closet and full bath. 3 additional bedrooms, hall bath with double sinks complete and laundry complete the upper level. Finished walk up attic makes an ideal home office or playroom. Enjoy the great outdoors with hikes/tours through Weir Farm or canoeing/skating/fishing on the pond. Lots of social events offered through HOA. A fantastic opportunity to live in the coveted neighborhood of Twin Ridge. Ideal for bikes and strollers & hiking. Great location for commuters & 5 minutes to Rt. 7 & train. Only Minutes to the train station. House being sold as is. Home Warranty Provided.
This property is off market, which means it's not currently listed for sale or rent on Zillow. This may be different from what's available on other websites or public sources.


