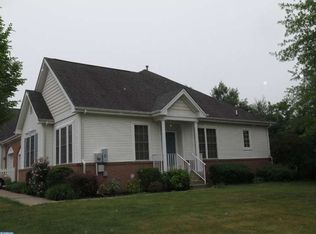Sold for $444,000 on 04/29/25
$444,000
69 Hummingbird Dr, Hamilton, NJ 08690
2beds
1,313sqft
Single Family Residence
Built in 2000
4,517 Square Feet Lot
$451,100 Zestimate®
$338/sqft
$2,586 Estimated rent
Home value
$451,100
$411,000 - $496,000
$2,586/mo
Zestimate® history
Loading...
Owner options
Explore your selling options
What's special
Welcome home to this beautifully designed 2-bedroom, 2-bathroom home in the highly sought-after Evergreen 55+ Community in the heart of Hamilton, NJ. Offering a perfect blend of comfort and convenience, this home is designed for effortless living with an open-concept layout that seamlessly connects the living and dining areas to an inviting eat-in kitchen. The kitchen is a true standout, featuring oak cabinetry, gleaming quartz countertops, and a full suite of appliances. Sliding glass doors lead out to your private deck, the perfect spot to sip your morning coffee or unwind in the fresh air. A laundry room just off the kitchen offers easy access to the attached garage, providing both practicality and storage solutions. Beyond the beauty of the home, the Evergreen community offers a vibrant and active lifestyle with incredible amenities. Whether you're looking to enjoy a swim in the heated indoor pool, take a stroll along the walking paths, challenge friends to a game of tennis, bocce, or shuffleboard, or take part in one of the many clubs and social events at the clubhouse, there’s always something happening to keep you engaged and connected. Nestled in the heart of Hamilton, NJ, this home is just minutes from shopping, dining, medical facilities, and major roadways, making daily errands and travel a breeze. If you're ready to embrace a lifestyle that’s both relaxing and exciting, this home is the perfect place to start your next chapter. Schedule your private showing today!
Zillow last checked: 8 hours ago
Listing updated: May 06, 2025 at 06:26am
Listed by:
Tony Lee 609-456-8360,
Home Journey Realty
Bought with:
Tony Lee, RM425593
Home Journey Realty
Source: Bright MLS,MLS#: NJME2054922
Facts & features
Interior
Bedrooms & bathrooms
- Bedrooms: 2
- Bathrooms: 2
- Full bathrooms: 2
- Main level bathrooms: 2
- Main level bedrooms: 2
Basement
- Area: 0
Heating
- Forced Air, Central, Natural Gas
Cooling
- Central Air, Electric
Appliances
- Included: Microwave, Dishwasher, Dryer, Washer, Oven/Range - Gas, Refrigerator, Gas Water Heater
- Laundry: Main Level
Features
- Has basement: No
- Has fireplace: No
Interior area
- Total structure area: 1,313
- Total interior livable area: 1,313 sqft
- Finished area above ground: 1,313
- Finished area below ground: 0
Property
Parking
- Total spaces: 4
- Parking features: Inside Entrance, Garage Door Opener, Attached, Driveway, Off Street
- Attached garage spaces: 1
- Uncovered spaces: 1
Accessibility
- Accessibility features: None
Features
- Levels: One
- Stories: 1
- Pool features: Community
Lot
- Size: 4,517 sqft
- Dimensions: 43.00 x 105.00
Details
- Additional structures: Above Grade, Below Grade
- Parcel number: 0302167 0100412
- Zoning: RES
- Special conditions: Standard
Construction
Type & style
- Home type: SingleFamily
- Architectural style: Ranch/Rambler
- Property subtype: Single Family Residence
- Attached to another structure: Yes
Materials
- Vinyl Siding
- Foundation: Slab
Condition
- New construction: No
- Year built: 2000
Utilities & green energy
- Sewer: Public Sewer
- Water: Public
Community & neighborhood
Community
- Community features: Pool
Senior living
- Senior community: Yes
Location
- Region: Hamilton
- Subdivision: Evergreen
- Municipality: HAMILTON TWP
HOA & financial
HOA
- Has HOA: Yes
- HOA fee: $190 monthly
Other
Other facts
- Listing agreement: Exclusive Right To Sell
- Listing terms: Conventional,Cash
- Ownership: Fee Simple
Price history
| Date | Event | Price |
|---|---|---|
| 4/29/2025 | Sold | $444,000+1.1%$338/sqft |
Source: | ||
| 3/25/2025 | Pending sale | $439,000$334/sqft |
Source: | ||
| 2/27/2025 | Listed for sale | $439,000+46.3%$334/sqft |
Source: | ||
| 1/23/2025 | Sold | $300,000+35.1%$228/sqft |
Source: Public Record | ||
| 6/10/2004 | Sold | $222,000+29.5%$169/sqft |
Source: Public Record | ||
Public tax history
| Year | Property taxes | Tax assessment |
|---|---|---|
| 2025 | $6,882 | $195,300 |
| 2024 | $6,882 +8% | $195,300 |
| 2023 | $6,373 | $195,300 |
Find assessor info on the county website
Neighborhood: 08690
Nearby schools
GreatSchools rating
- 5/10Langtree Elementary SchoolGrades: PK-5Distance: 0.3 mi
- 5/10Richard C Crockett Middle SchoolGrades: 6-8Distance: 1.9 mi
- 4/10Hamilton East-Steinert High SchoolGrades: 9-12Distance: 0.8 mi
Schools provided by the listing agent
- District: Hamilton Township
Source: Bright MLS. This data may not be complete. We recommend contacting the local school district to confirm school assignments for this home.

Get pre-qualified for a loan
At Zillow Home Loans, we can pre-qualify you in as little as 5 minutes with no impact to your credit score.An equal housing lender. NMLS #10287.
Sell for more on Zillow
Get a free Zillow Showcase℠ listing and you could sell for .
$451,100
2% more+ $9,022
With Zillow Showcase(estimated)
$460,122