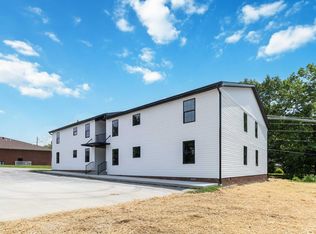Sold for $196,000
$196,000
69 Hopewell Church Rd, Corbin, KY 40701
4beds
2,036sqft
Single Family Residence
Built in 1980
0.61 Acres Lot
$237,000 Zestimate®
$96/sqft
$1,592 Estimated rent
Home value
$237,000
$223,000 - $251,000
$1,592/mo
Zestimate® history
Loading...
Owner options
Explore your selling options
What's special
Nestled in a serene & tranquil area, this charming home offers a split-level design that's both unique & practical. There have been many recent updates to this home including new flooring throughout, 2 walk-in showers, a new water heater, new windows, new interior doors, new roof, & 2 new garage doors & motors. Upon entering the home you'll be greeted by a spacious foyer that leads to the living room, dining room, & kitchen on the 1st floor. The living room is generously sized, perfect for hosting guests or relaxing with family. The dining room is adjacent to the living room, making it easy to entertain guests while preparing meals in the kitchen. Located upstairs are 3 bedrooms, including the primary bedroom, all of which are spacious & comfortable. The full bathroom upstairs also features a beautiful, new shower insert. The lower level of the home boasts a large family room with a floor-to-ceiling wood-burning fireplace providing a cozy & inviting atmosphere. This level also includes a 4th bedroom & 2nd full bathroom, making it ideal for guests or extended family members that will be staying overnight. The utility room is conveniently located in the basement as well. (Continued). The attached 2 car garage is accessible from the family room in the basement, making it easy to unload groceries or other items. The home sits on a .61 acre lot that is partially fenced in, offering privacy & ample space for outdoor activities & relaxation. There is also a poured foundation off the end of the driveway that would be a perfect place for a detached garage or storage building. This charming split-level home offers a practical layout, many recent updates throughout, ample living space, & a serene & tranquil location that's perfect for those seeking a peaceful & private living environment. Call today for more information or to schedule a showing!
Zillow last checked: 8 hours ago
Listing updated: August 28, 2025 at 11:16am
Listed by:
Marcus D Kuhl 606-344-4580,
Sallie Davidson, Realtors
Bought with:
Jeff Gibbs, 279776
Reliance One Realty
Source: Imagine MLS,MLS#: 23005136
Facts & features
Interior
Bedrooms & bathrooms
- Bedrooms: 4
- Bathrooms: 2
- Full bathrooms: 2
Primary bedroom
- Level: Second
Bedroom 1
- Level: Second
Bedroom 2
- Level: Second
Bedroom 3
- Level: Lower
Bathroom 1
- Description: Full Bath
- Level: Second
Bathroom 2
- Description: Full Bath
- Level: Lower
Dining room
- Level: First
Dining room
- Level: First
Family room
- Level: Lower
Family room
- Level: Lower
Foyer
- Level: First
Foyer
- Level: First
Kitchen
- Level: First
Living room
- Level: First
Living room
- Level: First
Utility room
- Level: Lower
Heating
- Forced Air, Heat Pump, Natural Gas
Cooling
- Electric, Heat Pump
Appliances
- Included: Gas Range, Refrigerator
- Laundry: Electric Dryer Hookup, Washer Hookup
Features
- Entrance Foyer, Eat-in Kitchen, In-Law Floorplan, Ceiling Fan(s)
- Flooring: Laminate, Tile, Vinyl
- Doors: Storm Door(s)
- Windows: Insulated Windows, Blinds, Screens
- Basement: Crawl Space,Finished,Partial
- Has fireplace: Yes
- Fireplace features: Basement, Blower Fan, Insert, Wood Burning
Interior area
- Total structure area: 2,036
- Total interior livable area: 2,036 sqft
- Finished area above ground: 1,350
- Finished area below ground: 686
Property
Parking
- Total spaces: 2
- Parking features: Attached Garage, Driveway, Garage Door Opener, Garage Faces Side
- Garage spaces: 2
- Has uncovered spaces: Yes
Features
- Levels: Multi/Split
- Patio & porch: Deck, Porch
- Fencing: Chain Link,Partial
- Has view: Yes
- View description: Rural
Lot
- Size: 0.61 Acres
- Features: Wooded
Details
- Parcel number: 1231000020.00
Construction
Type & style
- Home type: SingleFamily
- Property subtype: Single Family Residence
Materials
- Brick Veneer, Vinyl Siding
- Foundation: Block
- Roof: Dimensional Style,Shingle
Condition
- New construction: No
- Year built: 1980
Utilities & green energy
- Sewer: Septic Tank
- Water: Public
- Utilities for property: Electricity Connected, Natural Gas Connected, Sewer Connected, Water Connected
Community & neighborhood
Community
- Community features: Park, Tennis Court(s), Pool
Location
- Region: Corbin
- Subdivision: Rural
Price history
| Date | Event | Price |
|---|---|---|
| 5/26/2023 | Sold | $196,000-10.9%$96/sqft |
Source: | ||
| 4/6/2023 | Contingent | $219,900$108/sqft |
Source: | ||
| 3/24/2023 | Listed for sale | $219,900+62.9%$108/sqft |
Source: | ||
| 2/28/2020 | Sold | $135,000-3.6%$66/sqft |
Source: | ||
| 2/15/2020 | Pending sale | $140,000$69/sqft |
Source: RE/MAX On Main, Inc #20002197 Report a problem | ||
Public tax history
| Year | Property taxes | Tax assessment |
|---|---|---|
| 2023 | $701 -6.8% | $135,000 |
| 2022 | $752 -3.5% | $135,000 |
| 2021 | $780 | $135,000 |
Find assessor info on the county website
Neighborhood: 40701
Nearby schools
GreatSchools rating
- 8/10Hunter Hills Elementary SchoolGrades: PK-5Distance: 0.8 mi
- 8/10South Laurel Middle SchoolGrades: 6-8Distance: 7.8 mi
- 2/10Mcdaniel Learning CenterGrades: 9-12Distance: 7.7 mi
Schools provided by the listing agent
- Elementary: Hunter Hills
- Middle: South Laurel
- High: South Laurel
Source: Imagine MLS. This data may not be complete. We recommend contacting the local school district to confirm school assignments for this home.
Get pre-qualified for a loan
At Zillow Home Loans, we can pre-qualify you in as little as 5 minutes with no impact to your credit score.An equal housing lender. NMLS #10287.
