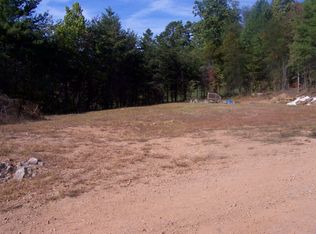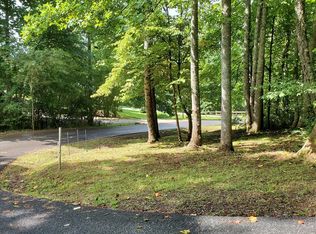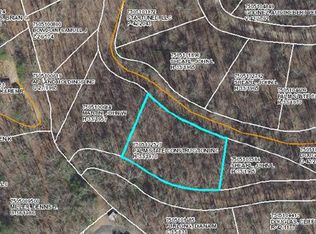You'll enjoy the amazing panoramic views from this home in the Holly Springs area. Regardless of the season, the views will always be ever-changing & phenomenal, and you don't need to travel up steep mountain roads to get these beautiful views. You can even bring your RV and park it on the property where it'll have it's own site that includes power, water & septic w/ paved road access to the property. This 2 bedroom, 2 bath home has been well maintained & is move-in ready. It includes an attached 1-car garage & there's also a 3-car detached garage/workshop. Inside, after entering the foyer you'll see the spacious living room that's open to the formal dining area. Turning around in the dining area you'll see the huge kitchen with its pretty white cabinets making this kitchen a light & bright space for the cook to prepare meals. Out the rear door & you'll be on a lg covered deck that's an excellent area to entertain family and friends while taking in those fabulous rural setting views. Although the views are largely pastoral, the drive from town to this home is under 10 minutes via paved roads all the way. Some great new updates have been done since 2017, ask your agent for details.
This property is off market, which means it's not currently listed for sale or rent on Zillow. This may be different from what's available on other websites or public sources.


