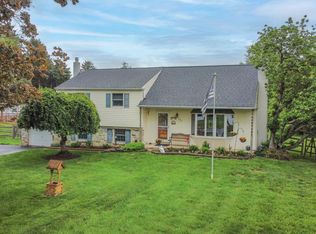Come and be surprised! This is not your typical Ranch home! Wonderfully upgraded & maintained! Your new home is set back and offers a 4+car driveway, great front lawn w/beautiful shade tree and open front area where you can enjoy a nice cup of coffee or your favorite afternoon beverage! Enter into an oversized Living Room w/stone fireplace, porcelain tile floor in a diamond pattern, picture window overlooking front lawn, coat closet and open to the Dining Area & breakfast bar overlooking the gorgeous kitchen. Half wall delineates the Dining Area - window, chandelier and built in china cabinet that you can see thru into the Fabulous Family Rm! This kitchen is sexy, functional & spacious. Totally redone?this kitchen offers plenty of cabinet & counter space; gorgeous custom porcelain floor w/center medallion, eat-in area (for at least 5), floor to ceiling built in custom pantry, gorgeous granite, window and sliders overlooking and leading to the rear entertainment deck! Where to now?!? To the right of the Living Rm you will find the "right wing"?hallway with linen closet; a spacious, light filled front facing Bedroom (BR #1) with double closet, beautiful hardwood floors & ceiling fan with light fixture. Bedroom #2, currently used as a home office (student study center) with multiple windows, hardwood floor and ceiling fan. Full hall bath with glass shower and floor to ceiling porcelain tilework! Bedroom #3 with window, hardwood floor and ceiling fan with light fixture. This concludes our tour of the "right wing". Onto the "left wing". Double French doors lead you to a totally awesome Entertainment Room! Step down to an oversized space w/beamed ceiling, inset lights, oversized porcelain tile floor, multiple windows, access to a combo full bath w/linen closet and laundry closet, Bar and in-law suite. The Bar enhances this amazing space w/great counter & storage space, sink, mini fridge and window. The In-Law Suite has its own side entrance, vaulted ceiling with skylight, sliders leading the rear deck, door to full bath & laundry closet. This room can be a Den, media room, or reading room ? whatever you want it to be! Door leads to a tranquil rear facing Bedroom (BR #4) w/hardwood floor, ceiling fan, closet and windows. The rear Deck is fabulous! Enjoy your time here and create wonderful memories! We are located close to major roads & highways, lots of great shopping, restaurants, train and MORE! So what are you waiting for?! Welcome Home.
This property is off market, which means it's not currently listed for sale or rent on Zillow. This may be different from what's available on other websites or public sources.
