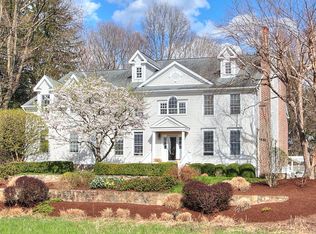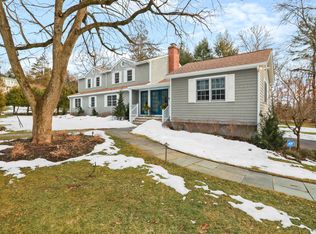Sold for $2,042,500
$2,042,500
69 Hillspoint Road, Westport, CT 06880
4beds
4,769sqft
Single Family Residence
Built in 1995
1.12 Acres Lot
$2,564,500 Zestimate®
$428/sqft
$8,065 Estimated rent
Home value
$2,564,500
$2.36M - $2.80M
$8,065/mo
Zestimate® history
Loading...
Owner options
Explore your selling options
What's special
* Final offers due by Tuesday 5/16 at 5 PM * Graciously set back with a commanding view of sweeping lawns, natural meadow and flowering trees, this attractive home is poised perfectly between town and beach in a private, quiet setting. The open and revitalized floor plan is flooded with natural light offering an open-concept kitchen, dining area and great room with access to screened porch and large deck. You'll love this bright custom kitchen with new Quartz tops, large center island, and plethora of storage. The Great Room features a granite fireplace, bar area and soaring vaulted ceilings - all overlooking the picture-perfect rear yard with room for pool. The two-story Foyer leads to a private main level office, and living room with fireplace open to a formal dining room. High style and function alike with the walk in pantry, drop off zone and desk area just off the three car garage. A spacious upper level offers a primary suite with high ceilings, generously-sized full bath and walk in closet, over-sized laundry room, guest suite with bath en suite and two additional bedrooms with access to full bath. High ceilings, custom millwork, stylish lighting and hardwood floors throughout. Don’t miss the finished lower level billiards and media room, plus additional space for future gym, storage, etc. Just minutes from award winning schools, Compo Beach, shopping, train, Longshore Club and commuting routes. A rare combination of today's favorite floor plan,
Zillow last checked: 8 hours ago
Listing updated: July 10, 2023 at 01:30pm
Listed by:
The Denise Walsh Team,
Denise Walsh 203-650-1583,
William Raveis Real Estate 203-255-6841,
Co-Listing Agent: Kaitlyn Walsh 203-231-1950,
William Raveis Real Estate
Bought with:
Douglas Bross, REB.0757638
Coldwell Banker Realty
Source: Smart MLS,MLS#: 170569424
Facts & features
Interior
Bedrooms & bathrooms
- Bedrooms: 4
- Bathrooms: 4
- Full bathrooms: 3
- 1/2 bathrooms: 1
Primary bedroom
- Features: Full Bath, Hardwood Floor, Walk-In Closet(s)
- Level: Upper
- Area: 360 Square Feet
- Dimensions: 20 x 18
Bedroom
- Features: Full Bath, Hardwood Floor, Tub w/Shower, Walk-In Closet(s)
- Level: Upper
- Area: 182 Square Feet
- Dimensions: 14 x 13
Bedroom
- Features: Hardwood Floor, Jack & Jill Bath
- Level: Upper
- Area: 210 Square Feet
- Dimensions: 14 x 15
Bedroom
- Features: Hardwood Floor
- Level: Upper
- Area: 168 Square Feet
- Dimensions: 14 x 12
Dining room
- Features: Hardwood Floor
- Level: Main
- Area: 210 Square Feet
- Dimensions: 14 x 15
Family room
- Features: High Ceilings, Fireplace, Hardwood Floor, Skylight, Sliders, Vaulted Ceiling(s)
- Level: Main
- Area: 391 Square Feet
- Dimensions: 23 x 17
Kitchen
- Features: High Ceilings, Hardwood Floor, Kitchen Island, Pantry, Quartz Counters
- Level: Main
- Area: 483 Square Feet
- Dimensions: 23 x 21
Living room
- Features: Bay/Bow Window, Combination Liv/Din Rm, Fireplace, Hardwood Floor
- Level: Main
- Area: 252 Square Feet
- Dimensions: 14 x 18
Office
- Features: French Doors, Hardwood Floor
- Level: Main
- Area: 196 Square Feet
- Dimensions: 14 x 14
Rec play room
- Features: Wall/Wall Carpet
- Level: Lower
- Area: 448 Square Feet
- Dimensions: 14 x 32
Heating
- Forced Air, Zoned, Oil, Propane
Cooling
- Central Air
Appliances
- Included: Gas Cooktop, Oven, Microwave, Refrigerator, Dishwasher, Washer, Dryer, Tankless Water Heater
- Laundry: Upper Level
Features
- Central Vacuum, Open Floorplan, Entrance Foyer
- Basement: Partially Finished,Storage Space
- Attic: Pull Down Stairs
- Number of fireplaces: 2
Interior area
- Total structure area: 4,769
- Total interior livable area: 4,769 sqft
- Finished area above ground: 4,321
- Finished area below ground: 448
Property
Parking
- Total spaces: 3
- Parking features: Attached, Asphalt
- Attached garage spaces: 3
- Has uncovered spaces: Yes
Features
- Patio & porch: Deck, Screened
- Exterior features: Rain Gutters, Lighting
Lot
- Size: 1.12 Acres
- Features: Landscaped
Details
- Parcel number: 412522
- Zoning: AA
Construction
Type & style
- Home type: SingleFamily
- Architectural style: Colonial
- Property subtype: Single Family Residence
Materials
- Wood Siding
- Foundation: Concrete Perimeter
- Roof: Asphalt
Condition
- New construction: No
- Year built: 1995
Utilities & green energy
- Sewer: Septic Tank
- Water: Public
- Utilities for property: Cable Available
Community & neighborhood
Security
- Security features: Security System
Community
- Community features: Golf, Health Club, Library, Playground, Shopping/Mall, Tennis Court(s)
Location
- Region: Westport
- Subdivision: Greens Farms
Price history
| Date | Event | Price |
|---|---|---|
| 7/7/2023 | Sold | $2,042,500-0.1%$428/sqft |
Source: | ||
| 5/18/2023 | Pending sale | $2,045,000$429/sqft |
Source: | ||
| 5/12/2023 | Listed for sale | $2,045,000+643.6%$429/sqft |
Source: | ||
| 12/6/1994 | Sold | $275,000$58/sqft |
Source: | ||
Public tax history
| Year | Property taxes | Tax assessment |
|---|---|---|
| 2025 | $20,716 +1.3% | $1,098,400 |
| 2024 | $20,452 +1.5% | $1,098,400 |
| 2023 | $20,156 +1.6% | $1,098,400 |
Find assessor info on the county website
Neighborhood: Greens Farms
Nearby schools
GreatSchools rating
- 9/10Green's Farms SchoolGrades: K-5Distance: 1.2 mi
- 8/10Bedford Middle SchoolGrades: 6-8Distance: 2.2 mi
- 10/10Staples High SchoolGrades: 9-12Distance: 1.9 mi
Schools provided by the listing agent
- Elementary: Greens Farms
- Middle: Bedford
- High: Staples
Source: Smart MLS. This data may not be complete. We recommend contacting the local school district to confirm school assignments for this home.
Sell for more on Zillow
Get a Zillow Showcase℠ listing at no additional cost and you could sell for .
$2,564,500
2% more+$51,290
With Zillow Showcase(estimated)$2,615,790

