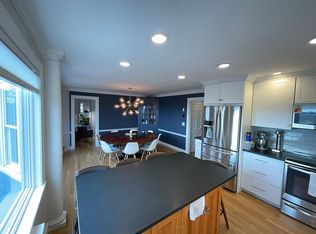Sold for $1,725,000
$1,725,000
69 Hillsdale Rd, Arlington, MA 02476
4beds
2,807sqft
Single Family Residence
Built in 2013
6,922 Square Feet Lot
$1,943,300 Zestimate®
$615/sqft
$5,858 Estimated rent
Home value
$1,943,300
$1.83M - $2.08M
$5,858/mo
Zestimate® history
Loading...
Owner options
Explore your selling options
What's special
Jason Heights 2013 Newer Home! 4 Bedrooms,3 baths and over 2800 sf. Walk in and enjoy easy living! Living room with gas fireplace. Dining room opens to cooks kitchen with large island and cabinets galore. First floor bedroom with adjacent bath. Separate first floor office with exterior access. Upstairs with large main suite, spa bath and walk-in closet. 2 more bedrooms, family bath and large laundry. 3rd floor with family room or additional office and lots of storage(could be finished for additional bedroom). Lower level with work out room, storage and a 2 car tandem garage. Walk to Whole foods or Arlington Center and the 35 acre Menotomy Rocks Park. Don't miss this newer construction in Jason Heights.
Zillow last checked: 8 hours ago
Listing updated: April 01, 2023 at 04:43am
Listed by:
Jonathan Nyberg 781-883-7259,
Old New England Properties 781-883-7259,
Sara Dolan 781-883-3119
Bought with:
Moran Group
Gibson Sotheby's International Realty
Source: MLS PIN,MLS#: 73079778
Facts & features
Interior
Bedrooms & bathrooms
- Bedrooms: 4
- Bathrooms: 3
- Full bathrooms: 3
Primary bedroom
- Features: Bathroom - 3/4, Walk-In Closet(s), Flooring - Hardwood, Flooring - Stone/Ceramic Tile
- Level: Second
- Area: 210
- Dimensions: 14 x 15
Bedroom 2
- Features: Closet, Flooring - Hardwood
- Level: Second
- Area: 143
- Dimensions: 13 x 11
Bedroom 3
- Features: Flooring - Hardwood
- Level: Second
- Area: 143
- Dimensions: 13 x 11
Bedroom 4
- Features: Closet, Flooring - Hardwood
- Level: First
- Area: 132
- Dimensions: 12 x 11
Bathroom 1
- Features: Bathroom - 3/4
- Level: First
- Area: 45
- Dimensions: 9 x 5
Bathroom 2
- Features: Bathroom - 3/4, Bathroom - Double Vanity/Sink, Bathroom - Tiled With Shower Stall, Flooring - Stone/Ceramic Tile
- Level: Second
- Area: 88
- Dimensions: 11 x 8
Bathroom 3
- Features: Bathroom - Full, Bathroom - Tiled With Tub & Shower, Flooring - Stone/Ceramic Tile
- Level: Second
- Area: 72
- Dimensions: 9 x 8
Dining room
- Features: Flooring - Hardwood
- Level: First
- Area: 150
- Dimensions: 10 x 15
Family room
- Features: Flooring - Hardwood
- Level: Third
- Area: 264
- Dimensions: 22 x 12
Kitchen
- Features: Flooring - Hardwood, Countertops - Stone/Granite/Solid, Kitchen Island, Stainless Steel Appliances
- Level: First
- Area: 224
- Dimensions: 14 x 16
Living room
- Features: Flooring - Hardwood
- Level: First
- Area: 224
- Dimensions: 16 x 14
Office
- Features: Flooring - Hardwood
- Level: First
- Area: 91
- Dimensions: 7 x 13
Heating
- Central, Forced Air, Natural Gas
Cooling
- Central Air
Appliances
- Included: Gas Water Heater, Range, Dishwasher, Disposal, Refrigerator
- Laundry: Flooring - Stone/Ceramic Tile, Second Floor
Features
- Exercise Room, Office
- Flooring: Hardwood, Flooring - Hardwood
- Windows: Insulated Windows
- Basement: Partial,Finished
- Number of fireplaces: 1
- Fireplace features: Living Room
Interior area
- Total structure area: 2,807
- Total interior livable area: 2,807 sqft
Property
Parking
- Total spaces: 4
- Parking features: Under, Paved Drive, Off Street
- Attached garage spaces: 2
- Uncovered spaces: 2
Features
- Patio & porch: Porch, Patio
- Exterior features: Porch, Patio, Rain Gutters
Lot
- Size: 6,922 sqft
Details
- Parcel number: M:138.0 B:0003 L:0008,328589
- Zoning: R1
Construction
Type & style
- Home type: SingleFamily
- Architectural style: Colonial
- Property subtype: Single Family Residence
Materials
- Frame
- Foundation: Other
- Roof: Shingle
Condition
- Year built: 2013
Utilities & green energy
- Electric: Circuit Breakers
- Sewer: Public Sewer
- Water: Public
- Utilities for property: for Gas Range
Community & neighborhood
Location
- Region: Arlington
Price history
| Date | Event | Price |
|---|---|---|
| 3/31/2023 | Sold | $1,725,000+1.5%$615/sqft |
Source: MLS PIN #73079778 Report a problem | ||
| 2/16/2023 | Listed for sale | $1,699,000+70.6%$605/sqft |
Source: MLS PIN #73079778 Report a problem | ||
| 11/19/2013 | Sold | $996,000+114.2%$355/sqft |
Source: Public Record Report a problem | ||
| 6/27/2013 | Sold | $465,000+9.4%$166/sqft |
Source: Public Record Report a problem | ||
| 5/9/2013 | Listed for sale | $425,000+140.1%$151/sqft |
Source: Century 21 Adams KC #71522742 Report a problem | ||
Public tax history
| Year | Property taxes | Tax assessment |
|---|---|---|
| 2025 | $18,255 +4.9% | $1,695,000 +3.2% |
| 2024 | $17,397 +3.4% | $1,642,800 +9.4% |
| 2023 | $16,827 +7.1% | $1,501,100 +9.1% |
Find assessor info on the county website
Neighborhood: 02476
Nearby schools
GreatSchools rating
- 7/10Brackett Elementary SchoolGrades: K-5Distance: 0.6 mi
- 9/10Ottoson Middle SchoolGrades: 7-8Distance: 1.1 mi
- 10/10Arlington High SchoolGrades: 9-12Distance: 0.7 mi
Schools provided by the listing agent
- Elementary: Bishop
- Middle: Ottoson
- High: Arlington High
Source: MLS PIN. This data may not be complete. We recommend contacting the local school district to confirm school assignments for this home.
Get a cash offer in 3 minutes
Find out how much your home could sell for in as little as 3 minutes with a no-obligation cash offer.
Estimated market value$1,943,300
Get a cash offer in 3 minutes
Find out how much your home could sell for in as little as 3 minutes with a no-obligation cash offer.
Estimated market value
$1,943,300
