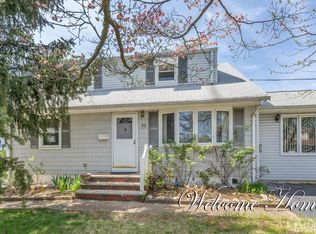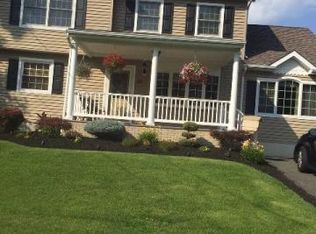Updated & lovingly maintained Capecod*Oversized yard 70x100*Timberline roof*All Replaced windows*Vinyl siding*2-car-asphltdriveway*New Lennox furnace 2019*Replaced hot H2O heater*Newer Eat-in-Kitchen w/oak cabinets*Hardwood floors under carpeting on 1st floor* OFFER AND ACCEPTANCE NO MORE SHOWINGS. w/Laundry rm,partially finished room w/recessed lights,workshop,Recreation room*Bay window in Living Rm*2nd floor w/playroom,very big bedroom,lots of storage*Ceiling fans*Lovely neighborhood*Very clean*Carport w/access to Kitchen*Lots of closet space*
This property is off market, which means it's not currently listed for sale or rent on Zillow. This may be different from what's available on other websites or public sources.

