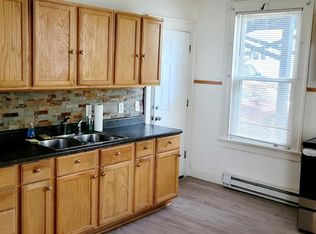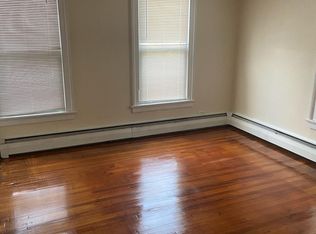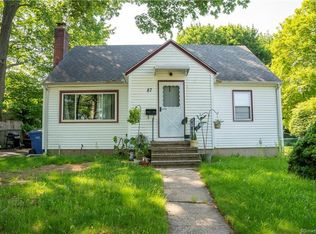Sold for $330,000
$330,000
69 High Street, Meriden, CT 06450
7beds
2,693sqft
Multi Family
Built in 1900
-- sqft lot
$441,000 Zestimate®
$123/sqft
$2,005 Estimated rent
Home value
$441,000
$406,000 - $476,000
$2,005/mo
Zestimate® history
Loading...
Owner options
Explore your selling options
What's special
***HIGHEST AND BEST DUE SUNDAY 1/21 AT 7PM***Welcome to 69 High St, Meriden – a truly unique two-family home offering the best of both worlds! This property presents a rare opportunity with a spacious 3-bedroom unit on the 1st floor and an expansive 4-bedroom unit spanning the 2nd and 3rd floors. The entire property boasts a level of craftsmanship that reflects meticulous attention to detail. From the updated kitchens with stainless steel appliances and plenty of cabinet space to the updated bathrooms and washer and dryer in each unit, you'll find a home that is truly move-in ready. The 1st floor offers a peaceful patio and the 2nd floor features huge deck overlooking the yard. This home is not only a residence but also a smart investment opportunity. Live in one unit and rent out the other, generating additional income to support your lifestyle. Alternatively, consider renting out both units for a lucrative investment. Situated on a corner lot with a 2 car garage, this property offers a sense of space and privacy. The location is a standout feature, with convenience to shopping, restaurants, and highways. Commuting is a breeze with I-91,I-691 and RT-15 just moments away.
Zillow last checked: 8 hours ago
Listing updated: July 09, 2024 at 08:19pm
Listed by:
Sara Etienne 860-305-1876,
eXp Realty 866-828-3951
Bought with:
Sara Etienne, RES.0765583
eXp Realty
Source: Smart MLS,MLS#: 170619084
Facts & features
Interior
Bedrooms & bathrooms
- Bedrooms: 7
- Bathrooms: 2
- Full bathrooms: 2
Heating
- Gas on Gas, Electric, Natural Gas
Cooling
- None
Appliances
- Included: Gas Water Heater
- Laundry: In Unit
Features
- Basement: Full,Sump Pump
- Attic: Finished
Interior area
- Total structure area: 2,693
- Total interior livable area: 2,693 sqft
- Finished area above ground: 2,693
Property
Parking
- Total spaces: 8
- Parking features: Detached, Off Street
- Garage spaces: 2
Features
- Patio & porch: Deck, Patio
Lot
- Size: 0.32 Acres
- Features: Corner Lot, Level
Details
- Parcel number: 1173008
- Zoning: R-2
Construction
Type & style
- Home type: MultiFamily
- Property subtype: Multi Family
Materials
- Vinyl Siding
- Foundation: Concrete Perimeter
- Roof: Asphalt
Condition
- New construction: No
- Year built: 1900
Utilities & green energy
- Sewer: Public Sewer
- Water: Public
Community & neighborhood
Community
- Community features: Public Rec Facilities, Near Public Transport, Shopping/Mall
Location
- Region: Meriden
Price history
| Date | Event | Price |
|---|---|---|
| 2/12/2024 | Pending sale | $325,000-1.5%$121/sqft |
Source: | ||
| 2/9/2024 | Sold | $330,000+1.5%$123/sqft |
Source: | ||
| 1/18/2024 | Listed for sale | $325,000+19.5%$121/sqft |
Source: | ||
| 3/24/2021 | Listing removed | -- |
Source: Owner Report a problem | ||
| 9/3/2017 | Listing removed | $272,000$101/sqft |
Source: Owner Report a problem | ||
Public tax history
| Year | Property taxes | Tax assessment |
|---|---|---|
| 2025 | $5,766 -1.6% | $152,110 |
| 2024 | $5,858 +3.8% | $152,110 |
| 2023 | $5,646 +6% | $152,110 |
Find assessor info on the county website
Neighborhood: 06450
Nearby schools
GreatSchools rating
- 9/10Israel Putnam SchoolGrades: K-5Distance: 0.2 mi
- 4/10Washington Middle SchoolGrades: 6-8Distance: 1.6 mi
- 4/10Francis T. Maloney High SchoolGrades: 9-12Distance: 1.2 mi
Get pre-qualified for a loan
At Zillow Home Loans, we can pre-qualify you in as little as 5 minutes with no impact to your credit score.An equal housing lender. NMLS #10287.
Sell for more on Zillow
Get a Zillow Showcase℠ listing at no additional cost and you could sell for .
$441,000
2% more+$8,820
With Zillow Showcase(estimated)$449,820


