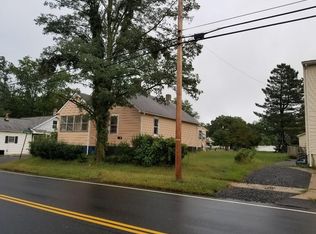Sold for $590,000 on 09/10/24
$590,000
69 Helmetta Rd, Monroe Township, NJ 08831
5beds
2,111sqft
Single Family Residence
Built in ----
5,227.2 Square Feet Lot
$627,900 Zestimate®
$279/sqft
$3,425 Estimated rent
Home value
$627,900
$565,000 - $697,000
$3,425/mo
Zestimate® history
Loading...
Owner options
Explore your selling options
What's special
Fall in love as soon as you step into this completely renovated Mother-Daughter home. It comes with 2 kitchens, 5(6) bedrooms and 2 full bath. It's a legal single-family home that offers two apartment-like dwellings, both equipped with private entrances, 2 driveways and separate utilities, common big backyard with oversized shed and shared basement. The Mother side features 3 bedrooms, one full bath, kitchen, living room, loft that can be used as another bedroom/office/playroom/den and a laundry room with side-by-side W/D. Through the laundry room you enter into the Daughter side that features 2 bedrooms, one full bathroom with its own laundry: stackable W/D, kitchen and living room. Property shows like a model home, sunny & light with brand new SS and smart appliances, neutral colors, beautiful floors throughout, high end quality tiles in the bathrooms, unique light fixtures, elegant white quartz countertop, kitchen above/under cabinet lights, abundant closet and storage space. Plenty of parking with 2 driveways. This home is an oasis that YOU deserve. Come for the location, stay for the lifestyle.
Zillow last checked: 8 hours ago
Listing updated: September 11, 2024 at 09:23am
Listed by:
VALENTYNA LEW,
KELLER WILLIAMS WEST MONMOUTH 732-536-9010
Source: All Jersey MLS,MLS#: 2500230R
Facts & features
Interior
Bedrooms & bathrooms
- Bedrooms: 5
- Bathrooms: 2
- Full bathrooms: 2
Dining room
- Features: Living Dining Combo
Kitchen
- Features: 2nd Kitchen, Granite/Corian Countertops, Kitchen Exhaust Fan, Kitchen Island
Basement
- Area: 0
Heating
- Forced Air
Cooling
- Central Air
Appliances
- Included: Dishwasher, Dryer, Gas Range/Oven, Exhaust Fan, Microwave, Refrigerator, Washer, Kitchen Exhaust Fan
Features
- 1 Bedroom, 2 Bedrooms, 3 Bedrooms, 4 Bedrooms, 5 (+) Bedrooms, Bath Main, Bath Second, Library/Office, Loft, Den, None
- Flooring: See Remarks
- Basement: Crawl Space, Partial, Storage Space, Utility Room
- Has fireplace: No
Interior area
- Total structure area: 2,111
- Total interior livable area: 2,111 sqft
Property
Parking
- Parking features: 2 Car Width, Driveway, On Street
- Has uncovered spaces: Yes
Features
- Levels: One
- Stories: 2
- Patio & porch: Deck
- Exterior features: Deck, Door(s)-Storm/Screen, Sidewalk, Storage Shed, Yard
- Pool features: None
Lot
- Size: 5,227 sqft
- Features: Level
Details
- Additional structures: Shed(s)
- Parcel number: 1200103000000026
Construction
Type & style
- Home type: SingleFamily
- Architectural style: Cape Cod
- Property subtype: Single Family Residence
Materials
- Roof: Asphalt
Utilities & green energy
- Gas: Natural Gas
- Sewer: Public Sewer
- Water: Public
- Utilities for property: Electricity Connected, See Remarks, Natural Gas Connected
Community & neighborhood
Community
- Community features: Sidewalks
Location
- Region: Monroe Township
Other
Other facts
- Ownership: Fee Simple
Price history
| Date | Event | Price |
|---|---|---|
| 1/6/2025 | Listing removed | $2,200$1/sqft |
Source: MoreMLS #22432499 | ||
| 12/2/2024 | Price change | $2,200-12%$1/sqft |
Source: MoreMLS #22432499 | ||
| 11/15/2024 | Listed for rent | $2,500-43.2%$1/sqft |
Source: MoreMLS #22432499 | ||
| 9/10/2024 | Sold | $590,000+4.2%$279/sqft |
Source: | ||
| 7/31/2024 | Contingent | $566,000$268/sqft |
Source: | ||
Public tax history
| Year | Property taxes | Tax assessment |
|---|---|---|
| 2024 | $7,479 +3.7% | $281,800 |
| 2023 | $7,211 +1.7% | $281,800 |
| 2022 | $7,093 +0.5% | $281,800 |
Find assessor info on the county website
Neighborhood: 08831
Nearby schools
GreatSchools rating
- NABarclay Brook Elementary SchoolGrades: PK-2Distance: 1.7 mi
- 7/10Monroe Township Middle SchoolGrades: 6-8Distance: 2.2 mi
- 6/10Monroe Twp High SchoolGrades: 9-12Distance: 2.1 mi
Get a cash offer in 3 minutes
Find out how much your home could sell for in as little as 3 minutes with a no-obligation cash offer.
Estimated market value
$627,900
Get a cash offer in 3 minutes
Find out how much your home could sell for in as little as 3 minutes with a no-obligation cash offer.
Estimated market value
$627,900
