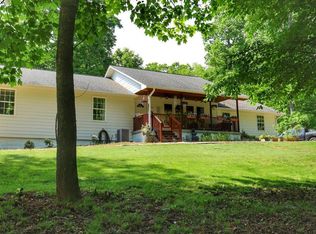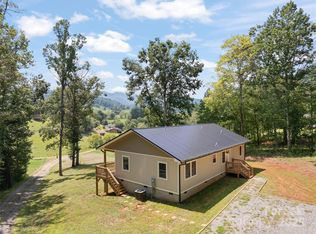Closed
$405,000
69 Hasseltime Ln, Waynesville, NC 28785
2beds
1,232sqft
Single Family Residence
Built in 2003
2.51 Acres Lot
$400,300 Zestimate®
$329/sqft
$1,841 Estimated rent
Home value
$400,300
$340,000 - $472,000
$1,841/mo
Zestimate® history
Loading...
Owner options
Explore your selling options
What's special
Experience the charm of country living with the convenience of being close to everything in this beautifully renovated, single-level ranch-style home. Nestled on 2.51 acres in the peaceful Jonathan Valley community of Haywood County, this two-bedroom, two-bath home offers the perfect blend of privacy and accessibility. The home boasts stunning kitchen countertops, soft-close cabinetry, and durable luxury vinyl flooring throughout. The well-appointed kitchen opens to a spacious great room, making it ideal for entertaining or relaxing. Vaulted ceilings in both the kitchen and great room enhance the sense of space and light. Step out onto the covered front porch to enjoy breathtaking views of the valley and mountains while breathing in the fresh mountain air. A detached 399 sq ft workshop is perfect for any hobbyist or DIY enthusiast. Located just minutes from the amenities of Haywood County, with easy access to Hwy 276 and I-40, this affordable, move-in ready home is not to be missed!
Zillow last checked: 8 hours ago
Listing updated: May 09, 2025 at 06:49am
Listing Provided by:
Ron Breese ron@ronbreese.com,
Keller Williams Great Smokies,
Matthew Wells,
Keller Williams Great Smokies
Bought with:
Renee Celli
Keller Williams Great Smokies
Source: Canopy MLS as distributed by MLS GRID,MLS#: 4242593
Facts & features
Interior
Bedrooms & bathrooms
- Bedrooms: 2
- Bathrooms: 2
- Full bathrooms: 2
- Main level bedrooms: 2
Primary bedroom
- Features: Ceiling Fan(s)
- Level: Main
Bedroom s
- Features: Ceiling Fan(s)
- Level: Main
Bathroom full
- Level: Main
Bathroom full
- Level: Main
Kitchen
- Features: Ceiling Fan(s)
- Level: Main
Laundry
- Level: Main
Living room
- Features: Ceiling Fan(s)
- Level: Main
Heating
- Forced Air, Propane, Other
Cooling
- Central Air
Appliances
- Included: Dishwasher, Electric Oven, Gas Range, Microwave, Refrigerator, Washer/Dryer
- Laundry: Laundry Room, Main Level
Features
- Has basement: No
Interior area
- Total structure area: 1,232
- Total interior livable area: 1,232 sqft
- Finished area above ground: 1,232
- Finished area below ground: 0
Property
Parking
- Total spaces: 2
- Parking features: Driveway, Attached Garage, Detached Garage, Garage on Main Level
- Attached garage spaces: 2
- Has uncovered spaces: Yes
Features
- Levels: One
- Stories: 1
- Patio & porch: Covered, Front Porch
Lot
- Size: 2.51 Acres
- Features: Level, Wooded, Views
Details
- Parcel number: 8607686143
- Zoning: RES
- Special conditions: Standard
Construction
Type & style
- Home type: SingleFamily
- Property subtype: Single Family Residence
Materials
- Fiber Cement
- Foundation: Crawl Space
Condition
- New construction: No
- Year built: 2003
Utilities & green energy
- Sewer: Septic Installed
- Water: Shared Well
Community & neighborhood
Location
- Region: Waynesville
- Subdivision: None
Other
Other facts
- Listing terms: Cash,Conventional
- Road surface type: Concrete, Gravel, Paved
Price history
| Date | Event | Price |
|---|---|---|
| 4/30/2025 | Sold | $405,000+8%$329/sqft |
Source: | ||
| 4/16/2025 | Pending sale | $375,000$304/sqft |
Source: | ||
| 4/4/2025 | Listed for sale | $375,000+50%$304/sqft |
Source: | ||
| 7/18/2023 | Sold | $250,000$203/sqft |
Source: Public Record | ||
Public tax history
| Year | Property taxes | Tax assessment |
|---|---|---|
| 2024 | $1,369 | $195,100 |
| 2023 | $1,369 +28.3% | $195,100 |
| 2022 | $1,067 | $195,100 |
Find assessor info on the county website
Neighborhood: 28785
Nearby schools
GreatSchools rating
- 9/10Jonathan Valley ElementaryGrades: PK-5Distance: 1.5 mi
- 4/10Waynesville MiddleGrades: 6-8Distance: 4.3 mi
- 7/10Tuscola HighGrades: 9-12Distance: 3.8 mi
Schools provided by the listing agent
- Elementary: Jonathan Valley
- Middle: Waynesville
- High: Tuscola
Source: Canopy MLS as distributed by MLS GRID. This data may not be complete. We recommend contacting the local school district to confirm school assignments for this home.

Get pre-qualified for a loan
At Zillow Home Loans, we can pre-qualify you in as little as 5 minutes with no impact to your credit score.An equal housing lender. NMLS #10287.

