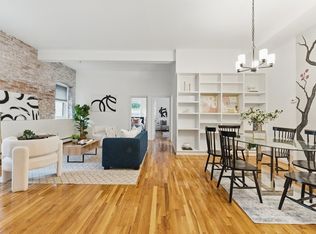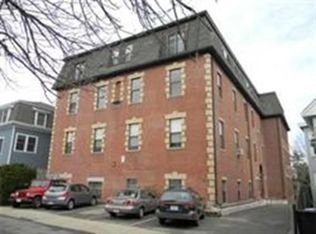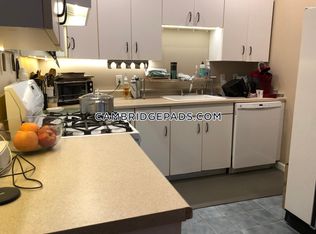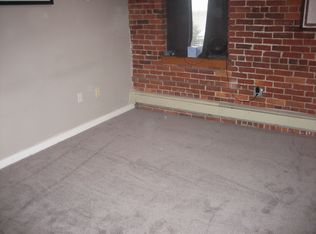Sold for $910,000 on 08/23/23
$910,000
69 Harvey St APT 9, Cambridge, MA 02140
2beds
1,064sqft
Condominium
Built in 1884
-- sqft lot
$901,800 Zestimate®
$855/sqft
$3,501 Estimated rent
Home value
$901,800
$857,000 - $947,000
$3,501/mo
Zestimate® history
Loading...
Owner options
Explore your selling options
What's special
Beautiful corner loft-style two bedroom, two bath condo in the French School Building with parking on the Minuteman Bikeway Path! This inviting home features an open-concept layout with incredible natural light, 11' ceilings, exposed brick and gleaming hardwood floors throughout. The spacious living room and dining area with bookshelves is an entertainer's dream and opens to a luxurious renovated kitchen with ample white cabinetry, granite countertops, tile backsplash, 6-burner Bosch gas stove, and paneled fridge. Two equally sized bedrooms and two full baths, including an ensuite off the primary bedroom, new in-unit laundry, and 1 off-street parking space round out this offering. Additional basement storage, pet friendly building with professional management and strong reserves. Condo fee includes heat & hot water. Ideally located by Davis & Porter Square, Alewife/Davis T, Whole Foods, Trader Joe's, and more. Dog park 1/2 mile from building on the Minuteman trail. A must see!
Zillow last checked: 8 hours ago
Listing updated: August 30, 2023 at 02:55pm
Listed by:
The Collective 617-807-0853,
Compass 617-206-3333
Bought with:
DelRose McShane Team
RE/MAX Revolution
Source: MLS PIN,MLS#: 73135977
Facts & features
Interior
Bedrooms & bathrooms
- Bedrooms: 2
- Bathrooms: 2
- Full bathrooms: 2
Primary bedroom
- Level: First
- Area: 161.63
- Dimensions: 11.08 x 14.58
Bedroom 2
- Level: First
- Area: 134.71
- Dimensions: 13.25 x 10.17
Primary bathroom
- Features: Yes
Bathroom 1
- Level: First
- Area: 39.44
- Dimensions: 5.92 x 6.67
Bathroom 2
- Level: First
- Area: 39.67
- Dimensions: 4.67 x 8.5
Dining room
- Level: First
- Area: 167.29
- Dimensions: 12.17 x 13.75
Kitchen
- Level: First
- Area: 94.92
- Dimensions: 11.17 x 8.5
Living room
- Level: First
- Area: 179.24
- Dimensions: 14.83 x 12.08
Heating
- Baseboard, Natural Gas
Cooling
- Window Unit(s)
Appliances
- Laundry: In Unit
Features
- Entrance Foyer
- Flooring: Tile, Hardwood
- Has basement: Yes
- Has fireplace: No
Interior area
- Total structure area: 1,064
- Total interior livable area: 1,064 sqft
Property
Parking
- Total spaces: 1
- Parking features: Off Street, Assigned
Details
- Parcel number: M:00190 L:0002100009,413263
- Zoning: IA1
- Other equipment: Intercom
Construction
Type & style
- Home type: Condo
- Property subtype: Condominium
- Attached to another structure: Yes
Condition
- Year built: 1884
Utilities & green energy
- Sewer: Public Sewer
- Water: Public
Community & neighborhood
Security
- Security features: Intercom
Community
- Community features: Public Transportation, Shopping, Pool, Tennis Court(s), Park, Walk/Jog Trails, Medical Facility, Laundromat, Bike Path, Highway Access, House of Worship, Private School, Public School, T-Station, University
Location
- Region: Cambridge
HOA & financial
HOA
- Has HOA: Yes
- HOA fee: $416 monthly
- Amenities included: Hot Water
- Services included: Heat, Water, Sewer, Insurance, Maintenance Structure, Snow Removal, Reserve Funds
Price history
| Date | Event | Price |
|---|---|---|
| 8/23/2023 | Sold | $910,000+4%$855/sqft |
Source: MLS PIN #73135977 | ||
| 8/1/2023 | Contingent | $875,000$822/sqft |
Source: MLS PIN #73135977 | ||
| 7/13/2023 | Listed for sale | $875,000+130.3%$822/sqft |
Source: MLS PIN #73135977 | ||
| 10/27/2010 | Sold | $380,000+136%$357/sqft |
Source: Public Record | ||
| 7/31/1990 | Sold | $161,000$151/sqft |
Source: Public Record | ||
Public tax history
| Year | Property taxes | Tax assessment |
|---|---|---|
| 2025 | $4,946 +16% | $778,900 +8.2% |
| 2024 | $4,262 +4.1% | $720,000 +3.1% |
| 2023 | $4,093 +0.3% | $698,500 +1.4% |
Find assessor info on the county website
Neighborhood: North Cambridge
Nearby schools
GreatSchools rating
- 7/10Peabody SchoolGrades: PK-5Distance: 0.4 mi
- 8/10Rindge Avenue Upper SchoolGrades: 6-8Distance: 0.4 mi
- 8/10Cambridge Rindge and Latin SchoolGrades: 9-12Distance: 1.9 mi
Get a cash offer in 3 minutes
Find out how much your home could sell for in as little as 3 minutes with a no-obligation cash offer.
Estimated market value
$901,800
Get a cash offer in 3 minutes
Find out how much your home could sell for in as little as 3 minutes with a no-obligation cash offer.
Estimated market value
$901,800



