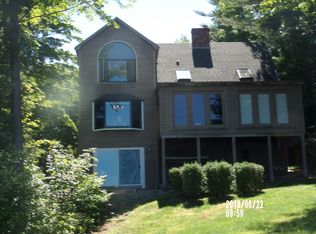2 x 6 outside walls w/ post and beams interior with 3rd floor game/recreation room just waiting to be finished. Large kitchen/dining/living room stretches the width of the house, with slate-faced gas fireplace at one end and stainless kitchen with wine/mini fridge for extra beverages. At the front are separate formal dining room and family rooms for the kids or guests for privacy or home office, you choose. Hardwood and ceramic flooring and 4 roomy bedrooms including generous master suite with walk-in closet. Second floor guest bath with laundry means no running up and down stairs with laundry. Big basement for storage and home to the Budarus Boiler. Easy to show with 24 hour notice please.
This property is off market, which means it's not currently listed for sale or rent on Zillow. This may be different from what's available on other websites or public sources.
