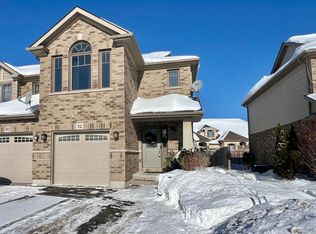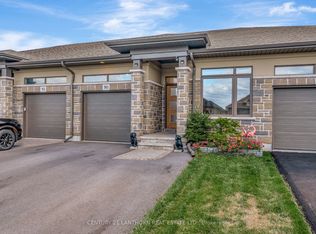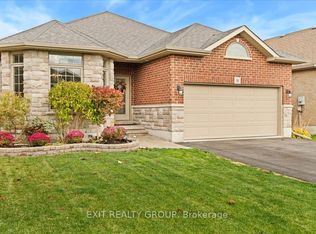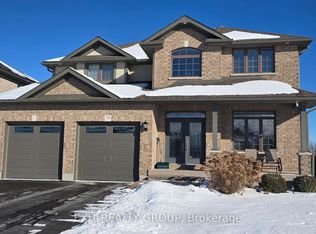Corner Lo $$$$. Full Brick Detached Home. Double Garage High Demand Area. Safe Neighborhood.9 Foot Ceiling On The Main Floor, High End Appliances. Granite Kitchen Counter Top. Modern Kitchen, Access To Garage. Hardwood And Ceramic Main Floor. Oak Staircase, Large And Bright Kitchen Lots Of Sunlight.Tastefully Decorated.Neutral Paint. Master 5Pc En Suite. Don't Miss This Beautiful Home!!! - Close To 401,Walmart And Shopping Center And Much More
This property is off market, which means it's not currently listed for sale or rent on Zillow. This may be different from what's available on other websites or public sources.



