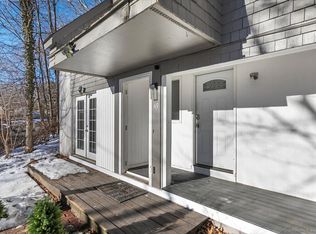Extremely well kept and spacious home, ready to move in. Located on a lightly wooded and private lot. Custom contemporary home with a very spacious floor plan. Formal living area features vaulted ceilings with tongue and groove and skylights. Wood burning fireplace. French doors lead to wrap around deck. Formal dining area large enough for the largest furniture. Beautiful hardwoods run throughout main level. Large eat-in-kitchen with lots of cabinet and counter space. Stainless steel appliances. Rear door leads to wrap around deck. Master bedroom features double closets and full bath. Full bathroom and 2 additional bedrooms on main level. Lower level has an amazing and huge family room. Large storage room. 1/2 bath. Laundry room. 2 car garage, central air, outdoor storage are just a few extras. This is a home to be excited to see. Turn-key condition.
This property is off market, which means it's not currently listed for sale or rent on Zillow. This may be different from what's available on other websites or public sources.

