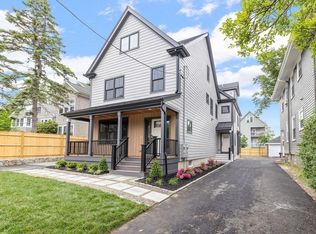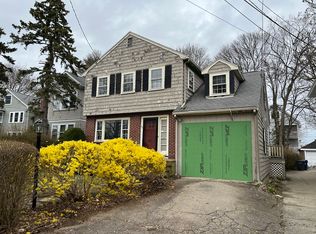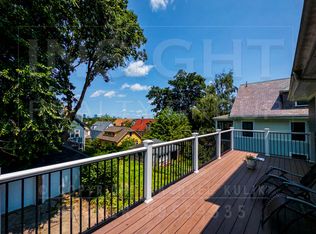Sold for $1,437,000
$1,437,000
69 Hampstead Rd #2, Jamaica Plain, MA 02130
3beds
2,022sqft
Condominium, Townhouse
Built in 2025
6,514 Square Feet Lot
$-- Zestimate®
$711/sqft
$-- Estimated rent
Home value
Not available
Estimated sales range
Not available
Not available
Zestimate® history
Loading...
Owner options
Explore your selling options
What's special
Welcome home to this new construction where urban convenience meets serene living in this elegant 3-bed, 3.5-bath townhouse. Perfect for the buyer seeking a blend of city life and peaceful retreat, this modern residence boasts a beautifully designed layout bathed in natural light. The heart of the home features a chic living space with a cozy fireplace open to a dining area and leading into a gourmet kitchen, complete with top-tier appliances, lustrous Quartz countertops, and an oversized island. Retire to the luxurious primary suite, offering a custom walk-in closet and a spa-like en-suite with a stylish tile shower. Each additional bedroom presents a private en-suite, ensuring comfort and privacy for family and guests. Revel in the craftsmanship of hardwood floors and lofty ceilings that elevate this home's character. Full unfinished basement offer plenty of storage. Positioned ideally near the Forest Hills and Arnold Arboretum, as well as Jamaica Plain's vibrant shops and eateries.
Zillow last checked: 8 hours ago
Listing updated: September 30, 2025 at 02:38pm
Listed by:
Chris Kostopoulos Group 857-829-0282,
Keller Williams Realty 617-969-9000,
Chris Kostopoulos 857-829-0282
Bought with:
Mac Chinsomboon
Coldwell Banker Realty - Boston
Source: MLS PIN,MLS#: 73394130
Facts & features
Interior
Bedrooms & bathrooms
- Bedrooms: 3
- Bathrooms: 4
- Full bathrooms: 3
- 1/2 bathrooms: 1
Primary bedroom
- Features: Bathroom - Full, Walk-In Closet(s), Flooring - Hardwood, Cable Hookup
- Level: Second
- Area: 304
- Dimensions: 16 x 19
Bedroom 2
- Features: Bathroom - Full, Walk-In Closet(s), Flooring - Hardwood
- Level: Second
- Area: 198
- Dimensions: 11 x 18
Bedroom 3
- Features: Bathroom - Full, Closet, Flooring - Hardwood
- Level: Third
- Area: 378
- Dimensions: 14 x 27
Primary bathroom
- Features: Yes
Bathroom 1
- Features: Bathroom - Half, Flooring - Stone/Ceramic Tile
- Level: First
- Area: 21
- Dimensions: 3 x 7
Bathroom 2
- Features: Bathroom - Full
- Level: Second
- Area: 54
- Dimensions: 6 x 9
Bathroom 3
- Features: Bathroom - Full, Bathroom - Double Vanity/Sink, Bathroom - Tiled With Shower Stall
- Level: Second
- Area: 81
- Dimensions: 9 x 9
Dining room
- Features: Exterior Access
- Level: First
- Area: 130
- Dimensions: 13 x 10
Kitchen
- Features: Flooring - Hardwood, Dining Area, Countertops - Stone/Granite/Solid, Open Floorplan, Recessed Lighting, Stainless Steel Appliances
- Level: Main,First
- Area: 140
- Dimensions: 14 x 10
Living room
- Level: First
- Area: 255
- Dimensions: 15 x 17
Heating
- Forced Air, Heat Pump
Cooling
- Central Air
Appliances
- Included: Range, Dishwasher, Disposal, Microwave, Refrigerator
- Laundry: Flooring - Stone/Ceramic Tile, Electric Dryer Hookup, Washer Hookup, Second Floor
Features
- Bathroom - Full, Bathroom
- Flooring: Tile, Hardwood
- Doors: Insulated Doors
- Windows: Insulated Windows
- Has basement: Yes
- Number of fireplaces: 1
Interior area
- Total structure area: 2,022
- Total interior livable area: 2,022 sqft
- Finished area above ground: 2,022
Property
Parking
- Total spaces: 2
- Parking features: Off Street
- Uncovered spaces: 2
Features
- Entry location: Unit Placement(Back)
Lot
- Size: 6,514 sqft
Details
- Parcel number: 1353251
- Zoning: R
Construction
Type & style
- Home type: Townhouse
- Property subtype: Condominium, Townhouse
Materials
- Frame
- Roof: Shingle
Condition
- Year built: 2025
Utilities & green energy
- Electric: Circuit Breakers
- Sewer: Public Sewer
- Water: Public
- Utilities for property: for Electric Dryer, Washer Hookup
Community & neighborhood
Community
- Community features: Public Transportation, Shopping, Pool, Tennis Court(s), Park, Walk/Jog Trails, Golf, Medical Facility, Bike Path, Conservation Area, Highway Access, House of Worship, Private School, Public School, T-Station
Location
- Region: Jamaica Plain
HOA & financial
HOA
- HOA fee: $300 monthly
- Services included: Water, Sewer, Insurance, Maintenance Grounds, Snow Removal, Reserve Funds
Price history
| Date | Event | Price |
|---|---|---|
| 9/30/2025 | Sold | $1,437,000-0.8%$711/sqft |
Source: MLS PIN #73394130 Report a problem | ||
| 8/7/2025 | Contingent | $1,449,000$717/sqft |
Source: MLS PIN #73394130 Report a problem | ||
| 6/19/2025 | Listed for sale | $1,449,000$717/sqft |
Source: MLS PIN #73394130 Report a problem | ||
Public tax history
Tax history is unavailable.
Neighborhood: Jamaica Plain
Nearby schools
GreatSchools rating
- 2/10Margarita Muniz AcademyGrades: 9-12Distance: 0.3 mi
- 2/10The English High SchoolGrades: 7-12Distance: 0.4 mi

Get pre-qualified for a loan
At Zillow Home Loans, we can pre-qualify you in as little as 5 minutes with no impact to your credit score.An equal housing lender. NMLS #10287.


