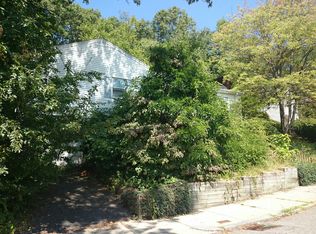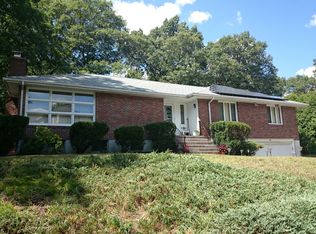Welcome Home! This Fabulous renovation is a delight to show being minutes away from the Historical Allendale Farm in the much sought-after Chestnut Hill area of West Roxbury. First level presents a lovely entryway with seating that leads into a spacious Living Room with fireplace & picture window, providing a gorgeous open plan Kitchen & Dining Room, perfect for entertaining. Enclosed porch overlooks a patio and terraced backyard. Second level has an updated Bathroom with three good size Bedrooms including Primary Bedroom with custom closets & updated Bathroom. Updates include: New Roof, New Electric & Plumbing throughout, Custom Kitchen with quartz countertops & SS appliances. An excellent opportunity to purchase in a fantastic location on the Chestnut Hill/Brookline line w/minutes to downtown Boston & Longwood Medical Center. Offers in any Monday 5PM
This property is off market, which means it's not currently listed for sale or rent on Zillow. This may be different from what's available on other websites or public sources.



