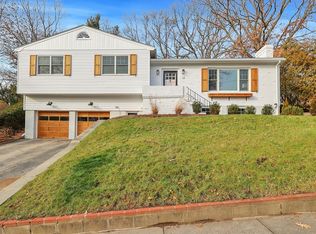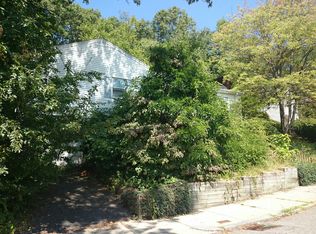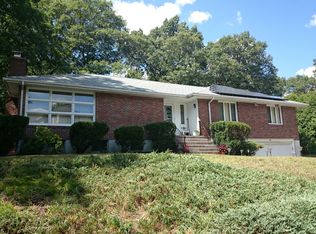***OPEN HOUSE CANCELLED*** Multi-Level home on desirable Brookline / West Roxbury line. This well cared for home has plenty of room and a layout that is perfect for entertaining. The main level of the home features a large living room with a fireplace and bay window that leads to an oversized dining room. The large kitchen looks out to the tranquil oasis of the terraced backyard. All bedrooms are on the second level including a large master bedroom and bathroom. Lower level includes a half bathroom and small office area connected to a 250 square foot fireplaced family room. Laundry area and cedar closets are also located on this level and adjacent to the direct access 2 car garage.
This property is off market, which means it's not currently listed for sale or rent on Zillow. This may be different from what's available on other websites or public sources.



