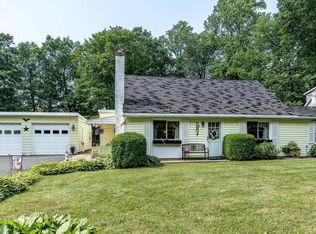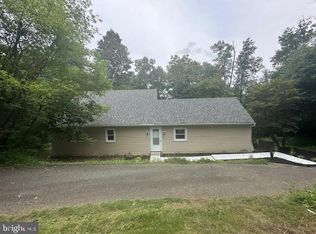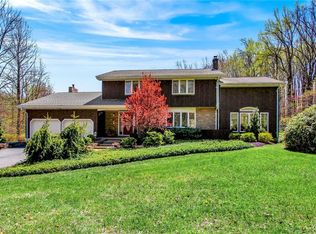Sold for $360,000
$360,000
69 Gun Club Rd, Barto, PA 19504
4beds
1,725sqft
Single Family Residence
Built in 1972
1.03 Acres Lot
$377,500 Zestimate®
$209/sqft
$2,381 Estimated rent
Home value
$377,500
$347,000 - $408,000
$2,381/mo
Zestimate® history
Loading...
Owner options
Explore your selling options
What's special
Everything you need and nothing you don't. The Sears Craftsman's home provides 4 bedrooms and 2 full baths and is looking for new owners. This home has been tweeked and enhanced over the years and offers a ton of flexibility relative to floor plan usage. The 2 bedrooms on the first floor could be used as a primary bedroom plus a walk in closet as there is a pass through door between them. The vaulted great room houses a propane fireplace and will most likely be the gathering location for all family events and is conveniently connected to the to the laundry/utility room. The second floor could be used in a number of different ways including a second primary suite, traditional 2 bedroom set up or a separate living space as it is used now. The property features an oversized 2 car garage with separate 100 amp service, multiple work shop areas, a huge loft space that could be finished into home gym, office, additional living space or plain storage. The garage also has a unique 60 inch double, back door that is truck bed height making for easy loading and unloading. The 1 acre lot has enough paved driveway to park approximately 10 vehicles, is partially wooded and has a 200 foot dog run line. This home is just off the beaten path, but only minutes away from the Bear Creek Ski resort.
Zillow last checked: 8 hours ago
Listing updated: May 05, 2025 at 07:25pm
Listed by:
Ed Freeman 610-334-9678,
BHHS Homesale Realty- Reading Berks,
Co-Listing Agent: Teri Lutz Freeman 610-750-1444,
BHHS Homesale Realty- Reading Berks
Bought with:
Mary Fogwe, RS364394
Homestarr Realty
Source: Bright MLS,MLS#: PABK2053548
Facts & features
Interior
Bedrooms & bathrooms
- Bedrooms: 4
- Bathrooms: 2
- Full bathrooms: 2
- Main level bathrooms: 1
- Main level bedrooms: 2
Primary bedroom
- Features: Flooring - Carpet
- Level: Main
- Area: 144 Square Feet
- Dimensions: 12 x 12
Bedroom 2
- Level: Upper
- Area: 234 Square Feet
- Dimensions: 18 x 13
Bedroom 3
- Level: Upper
- Area: 100 Square Feet
- Dimensions: 10 x 10
Dining room
- Features: Ceiling Fan(s), Flooring - Carpet
- Level: Main
- Area: 210 Square Feet
- Dimensions: 14 x 15
Other
- Features: Flooring - Ceramic Tile, Bathroom - Stall Shower, Flooring - Heated
- Level: Main
Kitchen
- Features: Double Sink, Flooring - Luxury Vinyl Plank
- Level: Main
- Area: 88 Square Feet
- Dimensions: 8 x 11
Laundry
- Level: Main
- Area: 112 Square Feet
- Dimensions: 14 x 8
Office
- Features: Flooring - Heated, Flooring - Vinyl
- Level: Main
- Area: 88 Square Feet
- Dimensions: 11 x 8
Heating
- None, Natural Gas
Cooling
- Central Air, Electric
Appliances
- Included: Electric Water Heater
- Laundry: Laundry Room
Features
- Has basement: No
- Has fireplace: No
Interior area
- Total structure area: 1,725
- Total interior livable area: 1,725 sqft
- Finished area above ground: 1,725
- Finished area below ground: 0
Property
Parking
- Total spaces: 6
- Parking features: Storage, Detached, Driveway
- Garage spaces: 2
- Uncovered spaces: 4
Accessibility
- Accessibility features: Other
Features
- Levels: One and One Half
- Stories: 1
- Pool features: None
Lot
- Size: 1.03 Acres
Details
- Additional structures: Above Grade, Below Grade
- Parcel number: 52640100035454
- Zoning: RESIDENTIAL
- Special conditions: Standard
Construction
Type & style
- Home type: SingleFamily
- Architectural style: Ranch/Rambler
- Property subtype: Single Family Residence
Materials
- Vinyl Siding, Aluminum Siding
- Foundation: Slab
Condition
- New construction: No
- Year built: 1972
Utilities & green energy
- Electric: 200+ Amp Service
- Sewer: On Site Septic
- Water: Well
Community & neighborhood
Location
- Region: Barto
- Subdivision: None Available
- Municipality: HEREFORD TWP
Other
Other facts
- Listing agreement: Exclusive Right To Sell
- Listing terms: Cash,Conventional,FHA,VA Loan
- Ownership: Fee Simple
Price history
| Date | Event | Price |
|---|---|---|
| 4/16/2025 | Sold | $360,000$209/sqft |
Source: | ||
| 3/20/2025 | Pending sale | $360,000$209/sqft |
Source: | ||
| 3/11/2025 | Price change | $360,000-5.2%$209/sqft |
Source: | ||
| 2/28/2025 | Listed for sale | $379,900+299.9%$220/sqft |
Source: | ||
| 12/6/2001 | Sold | $95,000$55/sqft |
Source: Public Record Report a problem | ||
Public tax history
| Year | Property taxes | Tax assessment |
|---|---|---|
| 2025 | $3,806 +299.4% | $96,800 |
| 2024 | $953 +7.5% | $96,800 |
| 2023 | $886 | $96,800 |
Find assessor info on the county website
Neighborhood: 19504
Nearby schools
GreatSchools rating
- 5/10Hereford El SchoolGrades: K-3Distance: 2.4 mi
- 7/10Upper Perkiomen Middle SchoolGrades: 6-8Distance: 6.6 mi
- 7/10Upper Perkiomen High SchoolGrades: 9-12Distance: 7 mi
Schools provided by the listing agent
- District: Upper Perkiomen
Source: Bright MLS. This data may not be complete. We recommend contacting the local school district to confirm school assignments for this home.
Get a cash offer in 3 minutes
Find out how much your home could sell for in as little as 3 minutes with a no-obligation cash offer.
Estimated market value$377,500
Get a cash offer in 3 minutes
Find out how much your home could sell for in as little as 3 minutes with a no-obligation cash offer.
Estimated market value
$377,500


