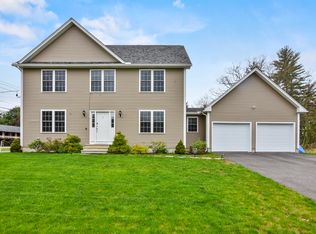New Modular Construction set back from Groton School Road. This outstanding colonial features an open center island style kitchen area with stone counter tops, wood floors, and access to a landscaped back yard. Enjoy holiday dinners in the 12x12 dining room. The 12x14 living room flows into an open concept family room with a warm fireplace flanked by visually appealing built in book cases. The second level features a 12x15 main bedroom with double individual closets with a pass through to a custom full bathroom. In addition, there are two other bedrooms with large closets and easy access to the main second level bathroom. The home provides a large attached two car garage. The property location is a few minutes drive from Ayer Center a New England style center with shops, restaurants, town offices and services, and commuter rail station with daily service to Waltham, Cambridge, and Boston's North Station. Construction includes a 10 year modular home limited warranty.
This property is off market, which means it's not currently listed for sale or rent on Zillow. This may be different from what's available on other websites or public sources.
