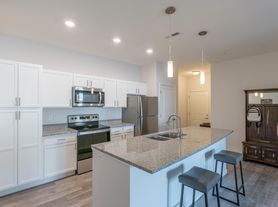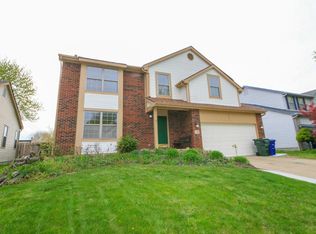Welcome to 69 Groton Drive in Westerville!
This beautifully remodeled duplex home offers far more space than meets the eye featuring 4 bedrooms, 2.5 baths, and over 2,400 square feet of comfortable living space.
Step inside to find a completely updated interior with all-new flooring and fresh paint throughout, creating a bright and modern feel. The kitchen shines with stainless steel appliances, while each bathroom has been fully renovated with marble flooring, marble shower walls, new vanities, and stylish lighting.
The main level offers spacious living and dining areas perfect for entertaining. Upstairs, you'll find an additional bedroom, a full bath, and a loft-style flex space ideal for a home office, playroom, or cozy reading nook.
The finished basement adds even more versatility, featuring a fourth bedroom and a large rec area, plus an unfinished section that provides ample dry storage.
Outside, enjoy the fully fenced backyard and private patio, offering the perfect spot to relax or host a summer cookout.
Located near Cleveland Ave and Main Street, you'll have easy freeway access and be just minutes from Uptown Westerville, the Westerville Community Center, local restaurants, and parks. The home feeds into Annehurst Elementary, Heritage Middle School, and Westerville South High School.
Small dogs are welcome (tenants without pets will be given priority). A 24-month lease is preferred but not required.
Don't miss your chance to call this beautifully updated home yours schedule a showing today!
A 24-month lease is preferred, but not mandatory. Security deposit can be paid for during a spaced out duration of three months, or paid in full prior to move in.
House for rent
Accepts Zillow applications
$2,800/mo
69 Groton Dr, Westerville, OH 43081
4beds
2,400sqft
Price may not include required fees and charges.
Single family residence
Available Wed Oct 22 2025
Small dogs OK
Central air
Hookups laundry
Attached garage parking
Forced air
What's special
Private patioLoft-style flex spaceFinished basementAdditional bedroomFully fenced backyardCompletely updated interiorFresh paint
- 12 days |
- -- |
- -- |
Travel times
Facts & features
Interior
Bedrooms & bathrooms
- Bedrooms: 4
- Bathrooms: 3
- Full bathrooms: 2
- 1/2 bathrooms: 1
Heating
- Forced Air
Cooling
- Central Air
Appliances
- Included: Dishwasher, WD Hookup
- Laundry: Hookups
Features
- WD Hookup
Interior area
- Total interior livable area: 2,400 sqft
Property
Parking
- Parking features: Attached
- Has attached garage: Yes
- Details: Contact manager
Features
- Exterior features: Heating system: Forced Air
Construction
Type & style
- Home type: SingleFamily
- Property subtype: Single Family Residence
Community & HOA
Location
- Region: Westerville
Financial & listing details
- Lease term: 1 Year
Price history
| Date | Event | Price |
|---|---|---|
| 10/8/2025 | Listed for rent | $2,800$1/sqft |
Source: Zillow Rentals | ||
| 5/4/2025 | Listing removed | $2,800$1/sqft |
Source: Zillow Rentals | ||
| 4/24/2025 | Price change | $2,800-5.1%$1/sqft |
Source: Zillow Rentals | ||
| 3/25/2025 | Listed for rent | $2,950+13.5%$1/sqft |
Source: Zillow Rentals | ||
| 10/27/2023 | Listing removed | -- |
Source: Zillow Rentals | ||

