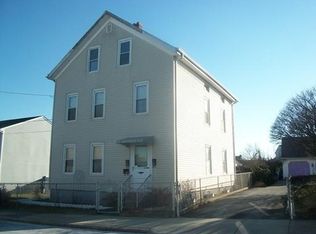Sold for $520,000 on 09/12/24
$520,000
69 Grinnell St, Fall River, MA 02721
4beds
1,794sqft
Single Family Residence
Built in 1925
7,309 Square Feet Lot
$537,200 Zestimate®
$290/sqft
$2,782 Estimated rent
Home value
$537,200
$483,000 - $602,000
$2,782/mo
Zestimate® history
Loading...
Owner options
Explore your selling options
What's special
Look no further - THIS is THE ONE! The STUNNING craftsmanship throughout this home with make you the envy of all! Rich solid wood flooring, clean white lines embellished with marble and glass. No detail has been overlooked! Convenient Main Bedroom with en-suite located on the first floor. Upstairs offers 3-4 additional bedrooms of impeccable detail. There is an abundance of closet and storage space equipped with automatic lighting. There is a two stall garage with additional off street parking. The backyard offers a new deck and above ground pool. This is not your average remodel! Come see for yourself... Property is also available furnished, as shown. Showings begin, by appointment only, on Tuesday, July 30th.
Zillow last checked: 8 hours ago
Listing updated: September 12, 2024 at 01:28pm
Listed by:
Jill Oliveira 774-254-1184,
Keller Williams South Watuppa 508-677-3233
Bought with:
Victoria Guerra
Coldwell Banker Realty - Marblehead
Source: MLS PIN,MLS#: 73270434
Facts & features
Interior
Bedrooms & bathrooms
- Bedrooms: 4
- Bathrooms: 3
- Full bathrooms: 2
- 1/2 bathrooms: 1
- Main level bedrooms: 1
Primary bedroom
- Features: Bathroom - Full, Walk-In Closet(s), Flooring - Hardwood, Recessed Lighting, Remodeled
- Level: Main,First
Bedroom 2
- Features: Closet, Flooring - Hardwood, Recessed Lighting, Remodeled
- Level: Second
Bedroom 3
- Features: Closet, Flooring - Hardwood, Recessed Lighting, Remodeled
- Level: Second
Bedroom 4
- Features: Closet, Flooring - Hardwood, Recessed Lighting, Remodeled
- Level: Second
Bedroom 5
- Level: Second
Primary bathroom
- Features: Yes
Bathroom 1
- Features: Bathroom - Full, Bathroom - Tiled With Shower Stall, Walk-In Closet(s), Recessed Lighting
- Level: First
Bathroom 2
- Features: Bathroom - Half
- Level: First
Bathroom 3
- Features: Bathroom - Full, Bathroom - Tiled With Shower Stall
- Level: Second
Dining room
- Features: Flooring - Hardwood, Recessed Lighting, Remodeled
- Level: First
Kitchen
- Features: Bathroom - Half, Flooring - Hardwood, Kitchen Island, Remodeled, Lighting - Pendant
- Level: First
Living room
- Features: Flooring - Hardwood, Recessed Lighting, Remodeled
- Level: First
Heating
- Forced Air
Cooling
- Central Air
Appliances
- Laundry: Electric Dryer Hookup, Washer Hookup, In Basement
Features
- Bathroom - Half, Closet, Recessed Lighting, Mud Room, Foyer, Den
- Flooring: Hardwood, Flooring - Hardwood
- Basement: Interior Entry,Bulkhead,Sump Pump,Concrete,Unfinished
- Has fireplace: No
Interior area
- Total structure area: 1,794
- Total interior livable area: 1,794 sqft
Property
Parking
- Total spaces: 6
- Parking features: Detached, Paved Drive, Off Street
- Garage spaces: 2
- Uncovered spaces: 4
Features
- Patio & porch: Deck - Exterior, Porch, Deck - Composite
- Exterior features: Porch, Deck - Composite, Pool - Above Ground
- Has private pool: Yes
- Pool features: Above Ground
- Fencing: Fenced/Enclosed
Lot
- Size: 7,309 sqft
- Features: Cleared, Level
Details
- Parcel number: M:0F22 B:0000 L:0005,2825134
- Zoning: R-4
Construction
Type & style
- Home type: SingleFamily
- Architectural style: Colonial
- Property subtype: Single Family Residence
Materials
- Frame
- Foundation: Irregular
- Roof: Shingle
Condition
- Updated/Remodeled,Remodeled
- Year built: 1925
Utilities & green energy
- Electric: 100 Amp Service
- Sewer: Public Sewer
- Water: Public
- Utilities for property: for Gas Range, for Gas Oven, for Electric Dryer, Washer Hookup
Community & neighborhood
Community
- Community features: Public Transportation, Shopping, Park, Medical Facility, Laundromat, Bike Path, Highway Access, House of Worship, Public School
Location
- Region: Fall River
- Subdivision: Niagra
Other
Other facts
- Listing terms: Contract
Price history
| Date | Event | Price |
|---|---|---|
| 9/12/2024 | Sold | $520,000+4.2%$290/sqft |
Source: MLS PIN #73270434 | ||
| 8/6/2024 | Contingent | $499,000$278/sqft |
Source: MLS PIN #73270434 | ||
| 7/28/2024 | Listed for sale | $499,000+171.9%$278/sqft |
Source: MLS PIN #73270434 | ||
| 7/11/2016 | Sold | $183,500-5.9%$102/sqft |
Source: Public Record | ||
| 5/17/2016 | Pending sale | $195,000$109/sqft |
Source: ERA The Castelo Group #71947822 | ||
Public tax history
| Year | Property taxes | Tax assessment |
|---|---|---|
| 2025 | $4,532 +14.1% | $395,800 +14.5% |
| 2024 | $3,972 +6.9% | $345,700 +14.1% |
| 2023 | $3,717 +11.7% | $302,900 +14.9% |
Find assessor info on the county website
Neighborhood: Niagara
Nearby schools
GreatSchools rating
- 4/10William S Greene Elementary SchoolGrades: PK-5Distance: 0.3 mi
- 4/10Talbot Innovation SchoolGrades: 6-8Distance: 1.8 mi
- 2/10B M C Durfee High SchoolGrades: 9-12Distance: 2.4 mi

Get pre-qualified for a loan
At Zillow Home Loans, we can pre-qualify you in as little as 5 minutes with no impact to your credit score.An equal housing lender. NMLS #10287.
