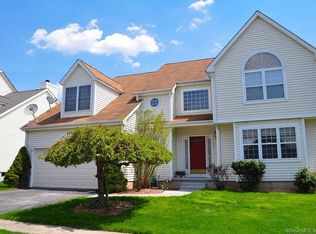THIS SHOULD BE YOUR NEXT HOME! Come and see this spacious colonial with an open concept design that will be sure to WOW you! First floor offers a great open kitchen, 2 family rooms for flexible living space and open dining room area. As you walk up this bright staircase you are greeted by an open loft area that could make a great home office space. Beyond the foyer, is the master suite featuring vaulted ceilings, double sinks, separate shower and jacuzzi tub area and walk-in closet. Two additional spacious bedrooms, another full bath and second floor laundry room round out the top floor. Amazing neighborhood setting and location for all things Middletown and the surrounding areas has to offer. SOME FRESH PAINT & UPDATES OF YOUR PREFERENCE could make this YOUR NEXT HOME! There are several open spaces and walking/biking paths that surround this great community!
This property is off market, which means it's not currently listed for sale or rent on Zillow. This may be different from what's available on other websites or public sources.

