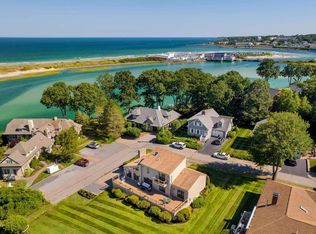Closed
$2,200,000
69 Green Needle Lane, Ogunquit, ME 03907
3beds
2,722sqft
Single Family Residence
Built in 1985
0.25 Acres Lot
$2,999,400 Zestimate®
$808/sqft
$3,402 Estimated rent
Home value
$2,999,400
$2.67M - $3.39M
$3,402/mo
Zestimate® history
Loading...
Owner options
Explore your selling options
What's special
Here's your chance at one of Ogunquit's most coveted locations! The breathtaking views and waterfront access to the river, ocean, and Ogunquit Beach is simply unrivaled. A loving family retreat for many years, this meticulously maintained home is perfect as a primary residence or vacation getaway and is in one of the best locations on the New England coast! Enjoy brilliant ocean views from both the kitchen and first floor living area or step out to the oversized deck for endless outdoor entertaining. From there continue into the plush grass yard surrounded by acutely manicured gardens and now you are only steps from the water. This private 3 bed, 4 bath modern-contemporary design has space for everyone. Second floor boasts 3 bedrooms and 2 full bathrooms including a master suite with a view from the outdoor balcony like none other. The finished lower-level basement has two additional sleeping rooms, an extra-large living space, and laundry area with half-bath. With plenty of storage, a private path to and from the water, and an outdoor shower, this property has it all. Location is minutes from downtown Ogunquit, shops, restaurants, social scene, and entertainment. Easily accessible from all points north and south, only a short drive to Kennebunkport and Portland. Don't miss this opportunity to make your own memories!
Zillow last checked: 8 hours ago
Listing updated: September 08, 2024 at 07:52pm
Listed by:
Coldwell Banker Realty 207-967-9900
Bought with:
Berkshire Hathaway HomeServices Verani Realty
Source: Maine Listings,MLS#: 1553770
Facts & features
Interior
Bedrooms & bathrooms
- Bedrooms: 3
- Bathrooms: 4
- Full bathrooms: 3
- 1/2 bathrooms: 1
Bedroom 1
- Level: Second
Bedroom 2
- Level: Second
Bedroom 3
- Level: Second
Bonus room
- Level: Basement
Kitchen
- Level: First
Living room
- Level: First
Heating
- Baseboard, Direct Vent Heater, Hot Water
Cooling
- Other
Appliances
- Included: Cooktop, Dishwasher, Dryer, Microwave, Gas Range, Refrigerator, Washer
Features
- Shower
- Flooring: Carpet, Tile, Wood
- Basement: Finished,Full
- Number of fireplaces: 1
Interior area
- Total structure area: 2,722
- Total interior livable area: 2,722 sqft
- Finished area above ground: 1,848
- Finished area below ground: 874
Property
Parking
- Total spaces: 1
- Parking features: Other, 1 - 4 Spaces, Off Street
- Attached garage spaces: 1
Features
- Patio & porch: Deck
- Has view: Yes
- View description: Trees/Woods
- Body of water: Ogunquit River
- Frontage length: Waterfrontage: 40,Waterfrontage Owned: 40
Lot
- Size: 0.25 Acres
- Features: Irrigation System, Near Public Beach, Near Shopping, Near Turnpike/Interstate, Near Town, Neighborhood, Right of Way, Landscaped, Wooded
Details
- Parcel number: OGUNM008L052
- Zoning: Res
- Other equipment: Cable, Internet Access Available
Construction
Type & style
- Home type: SingleFamily
- Architectural style: Contemporary
- Property subtype: Single Family Residence
Materials
- Wood Frame, Wood Siding
- Roof: Shingle
Condition
- Year built: 1985
Utilities & green energy
- Electric: Circuit Breakers
- Sewer: Public Sewer
- Water: Public
Community & neighborhood
Location
- Region: Ogunquit
- Subdivision: Ogunquit Riverview Association
HOA & financial
HOA
- Has HOA: Yes
- HOA fee: $400 annually
Other
Other facts
- Road surface type: Paved
Price history
| Date | Event | Price |
|---|---|---|
| 6/8/2023 | Sold | $2,200,000-8.3%$808/sqft |
Source: | ||
| 6/8/2023 | Pending sale | $2,400,000$882/sqft |
Source: | ||
| 4/27/2023 | Contingent | $2,400,000$882/sqft |
Source: | ||
| 3/12/2023 | Listed for sale | $2,400,000$882/sqft |
Source: | ||
| 11/15/2022 | Listing removed | -- |
Source: | ||
Public tax history
| Year | Property taxes | Tax assessment |
|---|---|---|
| 2024 | $15,249 | $2,360,500 |
| 2023 | $15,249 +2.2% | $2,360,500 |
| 2022 | $14,918 +9.5% | $2,360,500 +41% |
Find assessor info on the county website
Neighborhood: 03907
Nearby schools
GreatSchools rating
- 9/10Wells Elementary SchoolGrades: K-4Distance: 4.6 mi
- 8/10Wells Junior High SchoolGrades: 5-8Distance: 4.6 mi
- 8/10Wells High SchoolGrades: 9-12Distance: 4.6 mi
Sell for more on Zillow
Get a free Zillow Showcase℠ listing and you could sell for .
$2,999,400
2% more+ $59,988
With Zillow Showcase(estimated)
$3,059,388