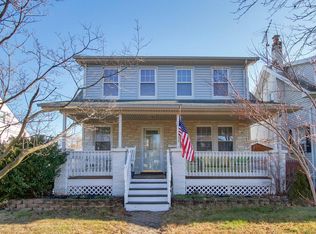Home Sweet Home! Lovely 4 Bed 1.5 Bath Cape on a beautiful tree lined street in the heart of Keyport is the perfect place to settle & make your own! Well maintained on a great corner lot location, you're close to NYC transportation, breathtaking waterfront views, dining, shopping & so much more! Charming covered Porch welcomes you into a light & bright SunPorch, the perfect spot to sip your morning coffee. Spacious Living rm & elegant Formal Dining rm with chair rail molding feature new HW flrs that shine. Sizable Eat-in-Kitchen holds sliders to the rear Deck for easy outdoor dining- customize it to your liking! Convenient 1/2 Bath rounds out the main lvl. Upstairs, the main full bath + 4 generous Bedrooms. Full Basement with Rec area, storage + laundry can be finished off for even MORE living space! Private fenced-in Backyard holds a large 16x16 Deck with Sunsetter awning & storage shed. All of this & more, ready & waiting for you! Don't wait! This could be the ONE!
This property is off market, which means it's not currently listed for sale or rent on Zillow. This may be different from what's available on other websites or public sources.

