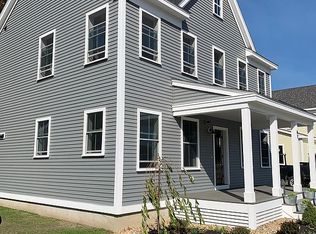**INCOME/ASSET RESTRICTED LOTTERY**.Buyers must meet income & asset eligibility set forth in the attached packet from MCO Housing. This listing is for entry in the lottery process to be held 1/15/2020. Homes offered by lottery. Applicant can not own another property at time of purchase. Household income limits: 1-$89,600, 2-$102,400, 3-$115,200, 4-$127,900, 5-$138,200, 6-$148,400. Total household assets not to exceed $400,000. Lottery application deadline 1/4/2021. Lottery via Zoom 1/15/2021. Emerson Green, Devens newest residential community is now releasing their income restricted housing. Our SONG model offers 3 bedrooms, a wrap around porch, and a 1 car garage. Geared towards energy efficiency these homes produce extremely low energy bills for the owners. Tastefully appointed with gorgeous finishes, you'll have hardwood throughout with the exception of bedrooms (carpet) and baths (tile),
This property is off market, which means it's not currently listed for sale or rent on Zillow. This may be different from what's available on other websites or public sources.
