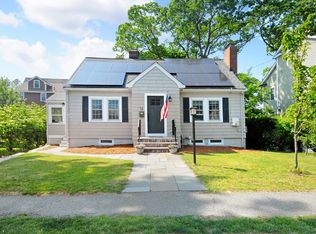Arlington Heights Colonial situated at the top of the hill in the sought after Brackett School District. First floor features front to back formal dining room & kitchen with plenty of room to entertain in the heart of the home as well as a fireplace living room with built-in bookcases. The beautiful craftsmanship shows in the extra touches such as coffered ceilings, pendant lighting & moldings throughout the home. Second floor features 3 good size bedrooms including a king-size master suite with walk-in closet & private bath w/ double sinks & tiled master shower. Family room on the 2nd fl. would make a great home office, quiet homework space for the family or simply a retreat sit & unwind. Fully finished third floor & lower level leave plenty of bonus space for home gym, play room, media room etc. Second floor laundry room, gas heating & cooking, garage under the home to fit two cars, plus driveway parking. Enjoy all this special neighborhood has to offer w/seasonal views of Boston!
This property is off market, which means it's not currently listed for sale or rent on Zillow. This may be different from what's available on other websites or public sources.
