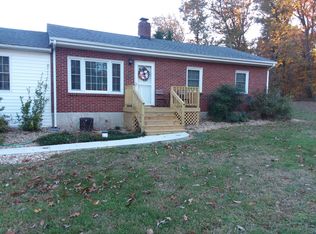Sold for $426,000 on 08/25/25
$426,000
69 Gough Rd, Rustburg, VA 24588
3beds
2,290sqft
Single Family Residence
Built in 1990
1.7 Acres Lot
$424,000 Zestimate®
$186/sqft
$1,961 Estimated rent
Home value
$424,000
$335,000 - $534,000
$1,961/mo
Zestimate® history
Loading...
Owner options
Explore your selling options
What's special
Charming and updated Cape Cod in Rustburg on 1.7 acres with over 2,200 sqft of living space. Enjoy main level living with a spacious first-floor primary suite, full bath, walk-in closet, home office, laundry, and a beautifully renovated kitchen with quartz countertops and luxury vinyl plank flooring. The sunroom features a vaulted pine ceiling perfect for relaxing. Upstairs offers two additional bedrooms and a full bath. Outside, enjoy a stamped concrete patio, detached two-car garage with bonus space above all just 10 minutes from Lynchburg in a peaceful country setting.
Zillow last checked: 8 hours ago
Listing updated: August 26, 2025 at 04:04am
Listed by:
Jacob Rowland 434-544-1973 jacobrowlandrealtor@gmail.com,
Keller Williams
Bought with:
David Miller, 0225247207
eXp Realty LLC-Stafford
Source: LMLS,MLS#: 360356 Originating MLS: Lynchburg Board of Realtors
Originating MLS: Lynchburg Board of Realtors
Facts & features
Interior
Bedrooms & bathrooms
- Bedrooms: 3
- Bathrooms: 3
- Full bathrooms: 2
- 1/2 bathrooms: 1
Primary bedroom
- Level: First
- Area: 179.61
- Dimensions: 13.11 x 13.7
Bedroom
- Dimensions: 0 x 0
Bedroom 2
- Level: Second
- Area: 390.35
- Dimensions: 18.5 x 21.1
Bedroom 3
- Level: Second
- Area: 195.34
- Dimensions: 13.11 x 14.9
Bedroom 4
- Area: 0
- Dimensions: 0 x 0
Bedroom 5
- Area: 0
- Dimensions: 0 x 0
Dining room
- Level: First
- Area: 154.7
- Dimensions: 13 x 11.9
Family room
- Area: 0
- Dimensions: 0 x 0
Great room
- Area: 0
- Dimensions: 0 x 0
Kitchen
- Level: First
- Area: 148.75
- Dimensions: 12.5 x 11.9
Living room
- Level: First
- Area: 246.05
- Dimensions: 18.5 x 13.3
Office
- Level: First
- Area: 224.31
- Dimensions: 13.11 x 17.11
Heating
- Heat Pump
Cooling
- Heat Pump
Appliances
- Included: Dishwasher, Dryer, Electric Range, Refrigerator, Washer, Electric Water Heater
- Laundry: Dryer Hookup, Laundry Closet, Main Level, Washer Hookup
Features
- Ceiling Fan(s), Drywall, High Speed Internet, Main Level Bedroom, Primary Bed w/Bath, Walk-In Closet(s)
- Flooring: Carpet, Hardwood, Vinyl, Vinyl Plank
- Windows: Insulated Windows
- Basement: Crawl Space
- Attic: Floored,Storage Only
- Number of fireplaces: 1
- Fireplace features: 1 Fireplace, Gas Log, Leased Propane Tank
Interior area
- Total structure area: 2,290
- Total interior livable area: 2,290 sqft
- Finished area above ground: 2,290
- Finished area below ground: 0
Property
Parking
- Parking features: Paved Drive
- Has garage: Yes
- Has uncovered spaces: Yes
Features
- Levels: Two
- Patio & porch: Patio, Porch, Front Porch
Lot
- Size: 1.70 Acres
- Features: Landscaped
Details
- Parcel number: 32F32
- Zoning: Ag
Construction
Type & style
- Home type: SingleFamily
- Architectural style: Cape Cod
- Property subtype: Single Family Residence
Materials
- Vinyl Siding
- Roof: Shingle
Condition
- Year built: 1990
Utilities & green energy
- Electric: AEP/Appalachian Powr
- Sewer: Septic Tank
- Water: Well
Community & neighborhood
Location
- Region: Rustburg
Price history
| Date | Event | Price |
|---|---|---|
| 8/25/2025 | Sold | $426,000-3.2%$186/sqft |
Source: | ||
| 8/23/2025 | Listing removed | $2,900$1/sqft |
Source: Zillow Rentals Report a problem | ||
| 8/13/2025 | Pending sale | $439,900$192/sqft |
Source: | ||
| 8/9/2025 | Listed for rent | $2,900-3.3%$1/sqft |
Source: Zillow Rentals Report a problem | ||
| 8/1/2025 | Price change | $439,900-0.9%$192/sqft |
Source: | ||
Public tax history
| Year | Property taxes | Tax assessment |
|---|---|---|
| 2024 | $1,359 | $302,000 |
| 2023 | -- | $302,000 +34.3% |
| 2022 | $1,169 | $224,900 |
Find assessor info on the county website
Neighborhood: 24588
Nearby schools
GreatSchools rating
- 7/10Yellow Branch Elementary SchoolGrades: PK-5Distance: 1.2 mi
- 4/10Rustburg Middle SchoolGrades: 6-8Distance: 3.6 mi
- 8/10Rustburg High SchoolGrades: 9-12Distance: 4.6 mi

Get pre-qualified for a loan
At Zillow Home Loans, we can pre-qualify you in as little as 5 minutes with no impact to your credit score.An equal housing lender. NMLS #10287.
