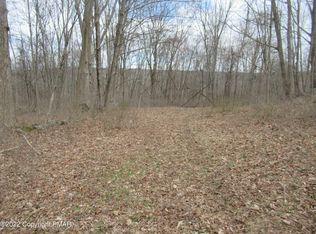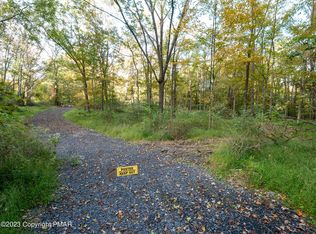IMPECCABLE COLONIAL ON JUST SHY 1 ACRE DOUBLE LOT THAT BACK OVER 1000 ACRES OF LITTLE BUSHKILL ROD & GUN. THIS 4 BEDROOM 3 FULL AND 1/2 BATH HOME FEATURES 2 MASTER SUITES WITH WALK IN CLOSETS!! 1 ONE 1ST FLOOR! OVER-SIZED EAT IN KITCHEN FORMAL DINING ROOM, LIVING ROOM WITH GAS FIREPLACE AND MORE! EXTENSIVE DECKING HANDICAP ACCESS AND NEW STORAGE SHED AND A 2 CAR OVER-SIZED FINISHED GARAGE! PAVED DRIVEWAY & ADDITIONAL PARKING AREA FOR GUESTS OR YOUR BOAT!
This property is off market, which means it's not currently listed for sale or rent on Zillow. This may be different from what's available on other websites or public sources.

