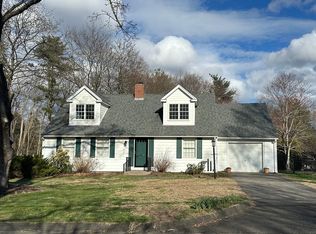Sold for $650,000
$650,000
69 Fox Farms Rd, Northampton, MA 01062
3beds
2,136sqft
Single Family Residence
Built in 1954
0.45 Acres Lot
$891,100 Zestimate®
$304/sqft
$3,161 Estimated rent
Home value
$891,100
$775,000 - $1.03M
$3,161/mo
Zestimate® history
Loading...
Owner options
Explore your selling options
What's special
Charming reproduction gambrel home on a desirable quiet street, close to downtown Florence and Look Park. Many lovely details including hardwood and tile floors, wood panelling, fireplaces in the living room and a small fireplace in dining room. Open kitchen and eating/living area with tile floors overlooks the private backyard which features many perennials and patio. Three bedrooms, one full bath on the 2nd floor and a half bath on the first. 2 mini-splits for a/c. First floor laundry, tandem 2 car garage with plenty of storage.
Zillow last checked: 8 hours ago
Listing updated: December 04, 2024 at 01:55pm
Listed by:
Kimberly Goggins 413-575-1597,
5 College REALTORS® Northampton 413-585-8555
Bought with:
Melany Mendoza
Delap Real Estate LLC
Source: MLS PIN,MLS#: 73298167
Facts & features
Interior
Bedrooms & bathrooms
- Bedrooms: 3
- Bathrooms: 2
- Full bathrooms: 1
- 1/2 bathrooms: 1
Primary bedroom
- Features: Closet, Flooring - Hardwood
- Level: Second
Bedroom 2
- Features: Closet, Flooring - Hardwood
- Level: Second
Bedroom 3
- Features: Closet, Flooring - Hardwood
- Level: Second
Primary bathroom
- Features: No
Bathroom 1
- Features: Bathroom - Half
- Level: First
Bathroom 2
- Features: Bathroom - Full, Bathroom - With Tub & Shower, Flooring - Stone/Ceramic Tile
- Level: Second
Dining room
- Features: Flooring - Hardwood
- Level: First
Family room
- Features: Flooring - Stone/Ceramic Tile, Open Floorplan, Slider
- Level: First
Kitchen
- Features: Flooring - Stone/Ceramic Tile, Kitchen Island, Remodeled
- Level: First
Living room
- Features: Flooring - Hardwood, Window(s) - Picture
- Level: First
Heating
- Forced Air, Oil, Fireplace
Cooling
- Ductless
Appliances
- Included: Electric Water Heater, Water Heater, Range, Dishwasher, Refrigerator, Washer/Dryer
- Laundry: Electric Dryer Hookup, Washer Hookup
Features
- Den, Play Room, Internet Available - Broadband
- Flooring: Tile, Hardwood, Flooring - Hardwood, Flooring - Wall to Wall Carpet
- Windows: Storm Window(s), Screens
- Basement: Full,Partially Finished,Interior Entry,Concrete
- Number of fireplaces: 3
- Fireplace features: Dining Room, Living Room
Interior area
- Total structure area: 2,136
- Total interior livable area: 2,136 sqft
Property
Parking
- Total spaces: 6
- Parking features: Attached, Storage, Workshop in Garage, Paved Drive, Off Street, Paved
- Attached garage spaces: 2
- Uncovered spaces: 4
Features
- Patio & porch: Patio
- Exterior features: Patio, Rain Gutters, Professional Landscaping, Screens, Fenced Yard
- Fencing: Fenced
- Frontage length: 110.00
Lot
- Size: 0.45 Acres
- Features: Level
Details
- Parcel number: M:017A B:0156 L:0001,3715798
- Zoning: URA
Construction
Type & style
- Home type: SingleFamily
- Architectural style: Colonial
- Property subtype: Single Family Residence
Materials
- Frame
- Foundation: Block
- Roof: Shingle
Condition
- Year built: 1954
Utilities & green energy
- Electric: Circuit Breakers
- Sewer: Public Sewer
- Water: Public
- Utilities for property: for Electric Range, for Electric Dryer, Washer Hookup
Community & neighborhood
Community
- Community features: Public Transportation, Shopping, Pool, Tennis Court(s), Park, Golf, Medical Facility, Bike Path, Highway Access, House of Worship
Location
- Region: Northampton
Other
Other facts
- Road surface type: Paved
Price history
| Date | Event | Price |
|---|---|---|
| 12/3/2024 | Sold | $650,000-3.7%$304/sqft |
Source: MLS PIN #73298167 Report a problem | ||
| 10/13/2024 | Contingent | $675,000$316/sqft |
Source: MLS PIN #73298167 Report a problem | ||
| 10/3/2024 | Listed for sale | $675,000$316/sqft |
Source: MLS PIN #73298167 Report a problem | ||
Public tax history
| Year | Property taxes | Tax assessment |
|---|---|---|
| 2025 | $9,165 +5.2% | $657,900 +14.7% |
| 2024 | $8,716 -0.8% | $573,800 +3.5% |
| 2023 | $8,785 +6% | $554,600 +19.7% |
Find assessor info on the county website
Neighborhood: 01062
Nearby schools
GreatSchools rating
- 7/10Leeds Elementary SchoolGrades: PK-5Distance: 1.7 mi
- 5/10John F Kennedy Middle SchoolGrades: 6-8Distance: 0.5 mi
- 9/10Northampton High SchoolGrades: 9-12Distance: 1.5 mi
Schools provided by the listing agent
- Elementary: Leeds
- Middle: Jfk
- High: Northampton
Source: MLS PIN. This data may not be complete. We recommend contacting the local school district to confirm school assignments for this home.

Get pre-qualified for a loan
At Zillow Home Loans, we can pre-qualify you in as little as 5 minutes with no impact to your credit score.An equal housing lender. NMLS #10287.
