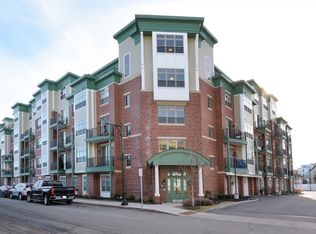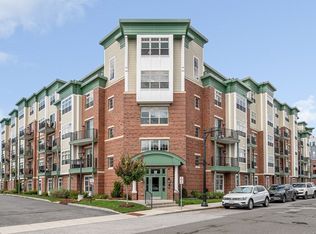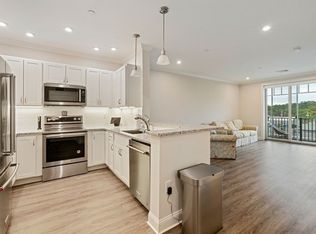Sold for $575,000 on 06/30/23
$575,000
69 Foundry St #404, Wakefield, MA 01880
2beds
916sqft
Condominium
Built in 2020
-- sqft lot
$585,600 Zestimate®
$628/sqft
$2,589 Estimated rent
Home value
$585,600
$556,000 - $615,000
$2,589/mo
Zestimate® history
Loading...
Owner options
Explore your selling options
What's special
Rare two-bedroom corner unit at The Foundry at Wakefield! This sunny floor plan has tons of natural light and an open and inviting layout. The kitchen features lots of storage, stainless steel appliances, and quartz countertops. This home also has in-unit laundry, custom Hunter Douglas window shades, and an amazing private balcony! Additional space in the community room and common outdoor space to enjoy the sunshine or public grills. Includes one temperature-controlled garage parking space and bonus outdoor deeded space. Fantastic commuter location and in walking distance to Wakefield commuter rail station and minutes to 95. Lots of local dining and shopping options. Perfect timing to enjoy the popular Lake Quannapowitt in the summer and all it has to offer over the next few months; farmer's markets, festivals, and fireworks! Nothing to do but move in!
Zillow last checked: 8 hours ago
Listing updated: June 30, 2023 at 11:54am
Listed by:
Jacqui Webb 781-389-4579,
Berkshire Hathaway HomeServices Warren Residential 617-848-9616
Bought with:
Jacqui Webb
Berkshire Hathaway HomeServices Warren Residential
Source: MLS PIN,MLS#: 73100392
Facts & features
Interior
Bedrooms & bathrooms
- Bedrooms: 2
- Bathrooms: 1
- Full bathrooms: 1
Primary bedroom
- Features: Closet, Window(s) - Picture
- Level: Fourth Floor
Bedroom 2
- Features: Closet, Window(s) - Picture
- Level: Fourth Floor
Bathroom 1
- Features: Bathroom - Full, Countertops - Stone/Granite/Solid, Countertops - Upgraded
- Level: Fourth Floor
Kitchen
- Features: Closet, Countertops - Stone/Granite/Solid, Countertops - Upgraded, Breakfast Bar / Nook, Cabinets - Upgraded, Open Floorplan, Recessed Lighting, Stainless Steel Appliances, Lighting - Pendant, Crown Molding, Decorative Molding
- Level: Fourth Floor
Living room
- Features: Balcony / Deck, Open Floorplan, Recessed Lighting, Slider, Crown Molding, Decorative Molding
- Level: Fourth Floor
Heating
- Forced Air, Natural Gas
Cooling
- Central Air
Appliances
- Laundry: In Unit
Features
- Elevator
- Basement: None
- Has fireplace: No
- Common walls with other units/homes: Corner
Interior area
- Total structure area: 916
- Total interior livable area: 916 sqft
Property
Parking
- Total spaces: 2
- Parking features: Under, Garage Door Opener, Heated Garage, Off Street, Assigned, Deeded
- Attached garage spaces: 1
- Uncovered spaces: 1
Features
- Entry location: Unit Placement(Upper)
- Exterior features: Balcony
Details
- Parcel number: M:000013 B:0404 P:000070,5173667
- Zoning: I
- Other equipment: Intercom
Construction
Type & style
- Home type: Condo
- Property subtype: Condominium
- Attached to another structure: Yes
Condition
- Year built: 2020
Utilities & green energy
- Sewer: Public Sewer
- Water: Public
Community & neighborhood
Community
- Community features: Public Transportation, Shopping, Tennis Court(s), Park, Walk/Jog Trails, Laundromat, Highway Access, House of Worship, Public School, T-Station
Location
- Region: Wakefield
HOA & financial
HOA
- HOA fee: $422 monthly
- Amenities included: Elevator(s), Recreation Facilities
- Services included: Maintenance Structure, Maintenance Grounds, Snow Removal, Trash, Reserve Funds
Price history
| Date | Event | Price |
|---|---|---|
| 6/30/2023 | Sold | $575,000$628/sqft |
Source: MLS PIN #73100392 | ||
| 5/26/2023 | Contingent | $575,000$628/sqft |
Source: MLS PIN #73100392 | ||
| 5/15/2023 | Price change | $575,000-3.4%$628/sqft |
Source: MLS PIN #73100392 | ||
| 4/19/2023 | Listed for sale | $595,000+24%$650/sqft |
Source: MLS PIN #73100392 | ||
| 4/21/2021 | Sold | $480,000$524/sqft |
Source: MLS PIN #72643670 | ||
Public tax history
| Year | Property taxes | Tax assessment |
|---|---|---|
| 2025 | $5,968 +6.2% | $525,800 +5.2% |
| 2024 | $5,621 +5.5% | $499,600 +9.9% |
| 2023 | $5,330 +1% | $454,400 +6.1% |
Find assessor info on the county website
Neighborhood: West Side
Nearby schools
GreatSchools rating
- 7/10Galvin Middle SchoolGrades: 5-8Distance: 0.2 mi
- 8/10Wakefield Memorial High SchoolGrades: 9-12Distance: 1.4 mi
- 6/10Woodville SchoolGrades: PK-4Distance: 1.2 mi
Schools provided by the listing agent
- Middle: Galvin
- High: Wakefield
Source: MLS PIN. This data may not be complete. We recommend contacting the local school district to confirm school assignments for this home.
Get a cash offer in 3 minutes
Find out how much your home could sell for in as little as 3 minutes with a no-obligation cash offer.
Estimated market value
$585,600
Get a cash offer in 3 minutes
Find out how much your home could sell for in as little as 3 minutes with a no-obligation cash offer.
Estimated market value
$585,600


