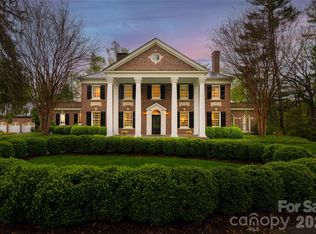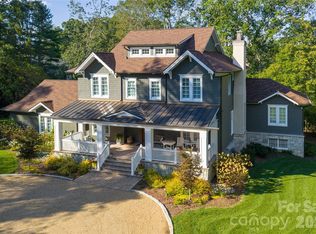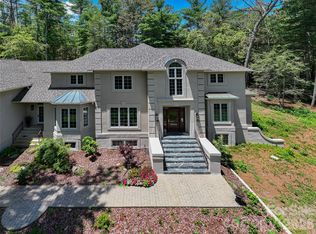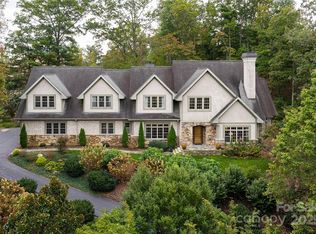Live in your own resort, enjoying a heated deep swimming pool with slide and diving board, tennis and pickleball courts, basketball practice area, gym and steam bath on two acres showcasing a stone outdoor kitchen, water feature with fish pond, while surrounded by six perennial gardens, apple, pear, and cherry trees and stands of blueberry and raspberry bushes. A grand covered 65-foot long marble porch with three fans that adjoins the impressive stone patio and pool area, with its views to the tennis court, provides a tranquil setting. Invisible fence surrounds most of the property, while much of the back is enclosed by chain-link fencing. This fabulous home, bordering the famous Biltmore Estate, features six bedrooms and six baths, including two, three-room suites with outside and inside access, each comprised of a living room, bedroom and bath. Four bedrooms and baths on the main floor include the primary bedroom suite with its three large walk-in closets, one 17-foot-long by 8-foot-wide spacious dressing room with semi-sunken oversized tub, two counters with sinks, dressing table, large skylight, instant hot water, plus a separate water closet with steam bath/shower. An adjoining heated sunroom with glass ceiling and walls has outside access and doubles as a greenhouse for wintering plants. The kitchen features custom-built cabinets, granite countertops, double ovens, a 6-by-6-foot chopping block island and eating nook in a bay window overlooking a garden. The oak paneled great room showcasing two antique chandeliers from Asheville's historic Battery Park Hotel, soaring ceilings, billiards area, wet bar and large wood-burning stone fireplace that opens through to serve the immense dining room helps create a timeless sense of grandeur. An adjacent cozy den with gas fireplace and bookcases offers a quiet retreat. A 700-square-foot office upstairs ensures quiet and privacy. Custom built-ins abound throughout the house. The house, set far back from the street, overlooks a manicured lawn and lush landscaping, boasts a well thought out floor plan with the majority of living space on the main level, has oak and wormy chestnut paneling, plaster walls, hardwood floors, cedar closets, carpeted bedrooms, a simply safe alarm system, tankless water heaters while the exterior features hard concrete stucco, traditional stone work, a red tile roof, outdoor lighting, irrigation with private well, potting shed, a new 22-kilowatt Generac generator and a renovated two-car garage with new epoxy floor. Three heat pumps provide heating and air conditioning. This is more than a home — it is a lifestyle of privacy and elegance in a secluded forested patrolled community minutes from shopping.
Active
$2,999,500
69 Forest Rd, Asheville, NC 28803
6beds
6,843sqft
Est.:
Single Family Residence
Built in 1973
1.88 Acres Lot
$-- Zestimate®
$438/sqft
$-- HOA
What's special
Invisible fenceInstant hot waterRenovated two-car garageSoaring ceilingsLarge wood-burning stone fireplaceSimply safe alarm systemImpressive stone patio
- 283 days |
- 1,340 |
- 48 |
Zillow last checked: 8 hours ago
Listing updated: January 28, 2026 at 06:03am
Listing Provided by:
Marilyn Wright 828-279-3980,
Premier Sotheby’s International Realty
Source: Canopy MLS as distributed by MLS GRID,MLS#: 4253523
Tour with a local agent
Facts & features
Interior
Bedrooms & bathrooms
- Bedrooms: 6
- Bathrooms: 6
- Full bathrooms: 6
- Main level bedrooms: 4
Primary bedroom
- Level: Main
Bedroom s
- Level: Main
Bedroom s
- Level: Main
Bedroom s
- Level: Main
Bedroom s
- Level: Basement
Bedroom s
- Level: Upper
Bathroom full
- Level: Main
Bathroom full
- Level: Main
Bathroom full
- Level: Main
Bathroom full
- Level: Main
Bathroom full
- Level: Basement
Bathroom full
- Level: Basement
Other
- Level: Main
Bonus room
- Level: Basement
Breakfast
- Level: Main
Den
- Level: Main
Dining room
- Level: Main
Exercise room
- Level: Basement
Family room
- Level: Basement
Kitchen
- Level: Main
Laundry
- Level: Main
Living room
- Level: Main
Loft
- Level: Upper
Office
- Level: Main
Office
- Level: Upper
Recreation room
- Level: Basement
Sunroom
- Level: Main
Heating
- Heat Pump, Natural Gas, Zoned
Cooling
- Heat Pump
Appliances
- Included: Dishwasher, Disposal, Double Oven, Indoor Grill, Microwave, Oven, Refrigerator, Tankless Water Heater, Washer/Dryer
- Laundry: Laundry Room, Main Level
Features
- Breakfast Bar, Built-in Features, Kitchen Island, Pantry, Storage, Walk-In Pantry, Wet Bar
- Flooring: Carpet, Tile, Wood
- Doors: Sliding Doors, Storm Door(s)
- Basement: Exterior Entry,Interior Entry,Partially Finished,Storage Space
- Attic: Pull Down Stairs
- Fireplace features: Gas, Gas Log, Wood Burning
Interior area
- Total structure area: 4,948
- Total interior livable area: 6,843 sqft
- Finished area above ground: 4,948
- Finished area below ground: 1,895
Property
Parking
- Total spaces: 3
- Parking features: Basement, Detached Garage, Garage on Main Level
- Garage spaces: 3
- Details: Detached garage has 2 spaces, Basement garage has 1 space, and there are 2 guest parking areas.
Features
- Levels: Two
- Stories: 2
- Patio & porch: Patio
- Exterior features: In-Ground Irrigation, Outdoor Kitchen, Tennis Court(s), Other - See Remarks
- Has private pool: Yes
- Pool features: Fenced, Heated, In Ground, Outdoor Pool
- Fencing: Back Yard,Fenced
Lot
- Size: 1.88 Acres
- Features: Sloped, Wooded
Details
- Parcel number: 964658209500000
- Zoning: R-1
- Special conditions: Standard
- Other equipment: Generator
Construction
Type & style
- Home type: SingleFamily
- Architectural style: Mediterranean
- Property subtype: Single Family Residence
Materials
- Stucco, Stone
- Roof: Tile
Condition
- New construction: No
- Year built: 1973
Utilities & green energy
- Sewer: Public Sewer
- Water: City
Community & HOA
Community
- Security: Fire Sprinkler System
- Subdivision: Biltmore Forest
Location
- Region: Asheville
Financial & listing details
- Price per square foot: $438/sqft
- Tax assessed value: $1,293,100
- Annual tax amount: $7,068
- Date on market: 5/13/2025
- Cumulative days on market: 283 days
- Listing terms: Cash,Conventional
- Exclusions: Downstairs Refrigerators, Freezer in Store Room, Swan Birdbath
- Road surface type: Asphalt, Stone, Paved
Estimated market value
Not available
Estimated sales range
Not available
Not available
Price history
Price history
| Date | Event | Price |
|---|---|---|
| 9/16/2025 | Price change | $2,999,500-9.1%$438/sqft |
Source: | ||
| 5/13/2025 | Listed for sale | $3,300,000$482/sqft |
Source: | ||
Public tax history
Public tax history
| Year | Property taxes | Tax assessment |
|---|---|---|
| 2025 | $7,068 +5.6% | $1,293,100 |
| 2024 | $6,693 +3.9% | $1,293,100 |
| 2023 | $6,440 +2% | $1,293,100 |
| 2022 | $6,310 | $1,293,100 |
| 2021 | $6,310 -4% | $1,293,100 +4.1% |
| 2020 | $6,571 | $1,242,200 |
| 2019 | $6,571 | $1,242,200 |
| 2018 | $6,571 | $1,242,200 +17.8% |
| 2017 | $6,571 -1.9% | $1,054,100 |
| 2016 | $6,695 +5.2% | $1,054,100 |
| 2015 | $6,367 | $1,054,100 |
| 2014 | $6,367 | $1,054,100 |
| 2013 | -- | $1,054,100 -23.8% |
| 2012 | -- | $1,383,500 |
| 2011 | -- | $1,383,500 |
| 2010 | -- | $1,383,500 +4.4% |
| 2009 | -- | $1,325,700 |
| 2007 | -- | $1,325,700 |
| 2006 | -- | $1,325,700 +71.9% |
| 2005 | -- | $771,300 |
| 2004 | -- | $771,300 |
| 2003 | -- | $771,300 |
| 2002 | -- | $771,300 +43% |
| 2001 | -- | $539,300 |
| 2000 | -- | $539,300 |
Find assessor info on the county website
BuyAbility℠ payment
Est. payment
$15,679/mo
Principal & interest
$14354
Property taxes
$1325
Climate risks
Neighborhood: 28803
Nearby schools
GreatSchools rating
- 4/10William W Estes ElementaryGrades: PK-5Distance: 3.2 mi
- 9/10Valley Springs MiddleGrades: 5-8Distance: 3.4 mi
- 8/10Buncombe County Middle College High SchoolGrades: 11-12Distance: 2.6 mi
Schools provided by the listing agent
- Elementary: Estes/Koontz
- Middle: Valley Springs
- High: T.C. Roberson
Source: Canopy MLS as distributed by MLS GRID. This data may not be complete. We recommend contacting the local school district to confirm school assignments for this home.




