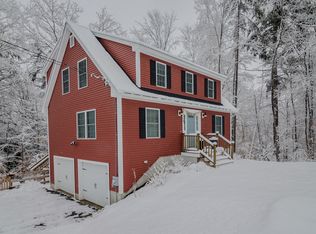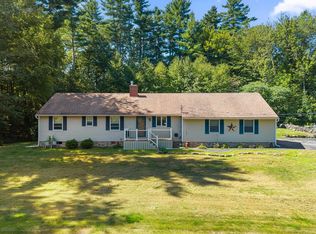New to the market in desirable Barrington where YOU choose High School for your upper grade children between Dover High or Coe Brown Academy. This home has been updated with all new siding, metal roof, garage door, flooring and fresh paint throughout, new kitchen and bath cabinetry and fixtures. Living Room and Family Room feature brick fireplace for those chilly days coming soon to NH. Many possibilities given the layout of this home. Add a bathroom in the lower level and you could have space for an accessory/in law apartment. Seller motivated to move this house before the snow flies. Quick closing possible - This house is ready to go!
This property is off market, which means it's not currently listed for sale or rent on Zillow. This may be different from what's available on other websites or public sources.

