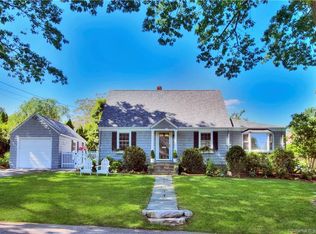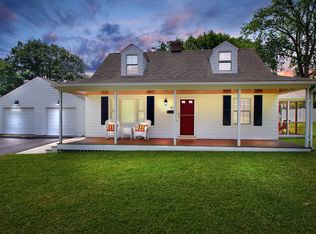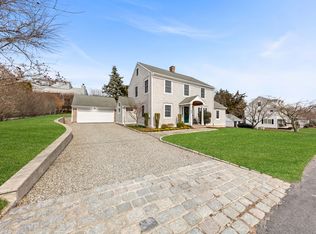A wonderful lifestyle awaits in this charming cape, surprisingly large and filled with many extra features. with 4 bedrooms and 2 full baths, there's plenty of room for everyone. The main level has 1 bedroom and 1 full bath with the other 3 bedrooms on the upper level. The home has central air conditioning, hardwood flooring, a sun-lit breezeway and newer windows throughout. If you've always wanted an in-ground pool, this home already has one with the pump replaced last year. There's even a greenhouse for those with a green thumb who love to garden. Enjoy a sizable yard with a large patio and attached shed for plenty of storage. Fantastic location, walking distance to downtown and the train, and part of the coveted shoreline community with plenty of beaches to choose from.
This property is off market, which means it's not currently listed for sale or rent on Zillow. This may be different from what's available on other websites or public sources.


