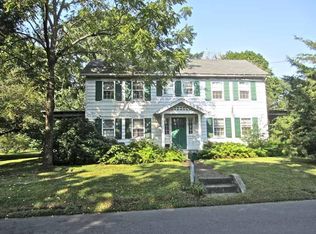Enjoy stunning views of picturesque 5 Mile River from almost every room in this charming colonial with a private dock and pool. Exceptional privacy on an idyllic 1/2 acre of direct waterfront. An elegant LR with fireplace, gracious DR with built-ins, and gourmet kitchen all open onto a beautiful stone terrace with free-form heated gunite pool. Upstairs, the Primary bedroom and library boast Juliet balconies with amazing views of the river and spectacular perennial gardens. 2-car garage and adjoining workroom. Put your boat and paddle board at the dock and put you feet up! You're home! Agent related to Trustee. House NOT in Flood Plain.
This property is off market, which means it's not currently listed for sale or rent on Zillow. This may be different from what's available on other websites or public sources.
