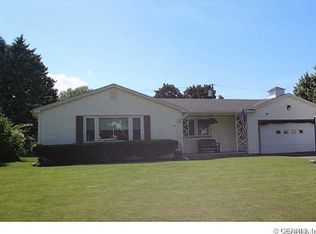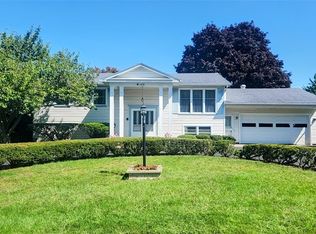Closed
$195,000
69 Fern Castle Dr, Rochester, NY 14622
4beds
2,075sqft
Single Family Residence
Built in 1962
9,583.2 Square Feet Lot
$285,100 Zestimate®
$94/sqft
$2,562 Estimated rent
Home value
$285,100
$262,000 - $308,000
$2,562/mo
Zestimate® history
Loading...
Owner options
Explore your selling options
What's special
This Beautiful Split Level Home is not only ready for a new family to move right in and call home, but also calling out to all investors who are looking to add to their portfolio! This property is located minutes away from Shopping Plazas and Route 104 on ramps for quick access anywhere! This house has a Beautiful Face and a ton to offer as it is but has even more potential to give! Upstairs - 3 Bedrooms, Full Bathroom, Living Room, Dining Room and Kitchen with direct access to Garage. Downstairs - Huge Living room and Dining room area, Large Bedroom, Full Bathroom, Second Kitchen, direct access to Garage and Walk Out exit to fully fenced in backyard. House is sold AS IS.
Zillow last checked: 8 hours ago
Listing updated: March 27, 2024 at 04:21pm
Listed by:
Bryan Michael Weise 585-362-7777,
Core Agency RE INC,
Keith Garfinkel 585-734-1190,
Core Agency RE INC
Bought with:
Tiffany A. Hilbert, 10401295229
Keller Williams Realty Greater Rochester
Tiffany A. Hilbert, 10401295229
Keller Williams Realty Greater Rochester
Source: NYSAMLSs,MLS#: R1519802 Originating MLS: Rochester
Originating MLS: Rochester
Facts & features
Interior
Bedrooms & bathrooms
- Bedrooms: 4
- Bathrooms: 2
- Full bathrooms: 2
- Main level bathrooms: 1
- Main level bedrooms: 3
Heating
- Gas, Forced Air, Hot Water
Cooling
- Central Air
Appliances
- Included: Gas Cooktop, Gas Water Heater, Refrigerator
Features
- Separate/Formal Living Room, Guest Accommodations, Other, See Remarks, Second Kitchen, In-Law Floorplan
- Flooring: Carpet, Hardwood, Tile, Varies, Vinyl
- Basement: Full,Finished,Walk-Out Access
- Has fireplace: No
Interior area
- Total structure area: 2,075
- Total interior livable area: 2,075 sqft
Property
Parking
- Total spaces: 1
- Parking features: Attached, Electricity, Garage
- Attached garage spaces: 1
Features
- Levels: Two
- Stories: 2
- Patio & porch: Patio
- Exterior features: Blacktop Driveway, Fully Fenced, Patio
- Fencing: Full
Lot
- Size: 9,583 sqft
- Dimensions: 80 x 120
- Features: Rectangular, Rectangular Lot, Residential Lot
Details
- Additional structures: Shed(s), Storage
- Parcel number: 2634000771700003019000
- Special conditions: Standard
Construction
Type & style
- Home type: SingleFamily
- Architectural style: Split Level
- Property subtype: Single Family Residence
Materials
- Vinyl Siding
- Foundation: Block
- Roof: Asphalt
Condition
- Resale
- Year built: 1962
Utilities & green energy
- Electric: Circuit Breakers
- Sewer: Connected
- Water: Connected, Public
- Utilities for property: Sewer Connected, Water Connected
Community & neighborhood
Location
- Region: Rochester
- Subdivision: Irondequoit Sec 02
Other
Other facts
- Listing terms: Cash,Conventional,FHA,VA Loan
Price history
| Date | Event | Price |
|---|---|---|
| 3/27/2024 | Sold | $195,000+5.5%$94/sqft |
Source: | ||
| 2/17/2024 | Pending sale | $184,900$89/sqft |
Source: | ||
| 2/5/2024 | Listed for sale | $184,900$89/sqft |
Source: | ||
Public tax history
| Year | Property taxes | Tax assessment |
|---|---|---|
| 2024 | -- | $212,000 |
| 2023 | -- | $212,000 +71% |
| 2022 | -- | $124,000 |
Find assessor info on the county website
Neighborhood: 14622
Nearby schools
GreatSchools rating
- NAIvan L Green Primary SchoolGrades: PK-2Distance: 0.3 mi
- 3/10East Irondequoit Middle SchoolGrades: 6-8Distance: 1.3 mi
- 6/10Eastridge Senior High SchoolGrades: 9-12Distance: 0.9 mi
Schools provided by the listing agent
- District: East Irondequoit
Source: NYSAMLSs. This data may not be complete. We recommend contacting the local school district to confirm school assignments for this home.

