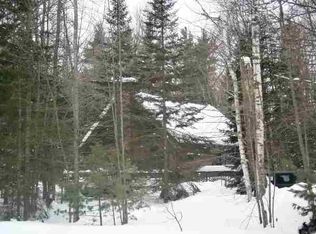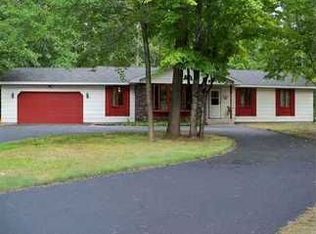Sold for $375,000
$375,000
69 Feather Ridge Rd, Marquette, MI 49855
3beds
1,530sqft
Single Family Residence
Built in 1991
0.69 Acres Lot
$383,600 Zestimate®
$245/sqft
$2,040 Estimated rent
Home value
$383,600
$318,000 - $460,000
$2,040/mo
Zestimate® history
Loading...
Owner options
Explore your selling options
What's special
This modern A-frame is in the ideal location – and has been fully upgraded since being custom-built in 1991: an open living space with cedar-paneled cathedral ceilings, wood cross beams, and tons of natural light, includes a cozy upper loft area great for a home office or overnight guests; the main floor holds the first and second bedrooms (one of which opens to a newly built back porch) and the full bathroom, while the upper floor includes the generous master bedroom (20x11) which offers plenty of room to add a second bathroom to create a true master suite; the lower level makes for plenty of storage, and with its acid-washed concrete floor can be refinished to your liking (framing, drywall, and plumbing is already in place for an additional bedroom and full bathroom); the expansive front deck and private back porch make entertaining a breeze and the spacious backyard makes further additions or outbuildings possible; recent upgrades for easy and turnkey prepared living including a whole home standby generator (2023), heated two-car attached garage, potting shed and hutch, and more; recent improvements throughout the house include new LVP flooring throughout (2025), new roof (2017), new furnace (2023), and a smart thermostat and central A/C (2023), a rarity in the UP that will keep you comfortable year-round; high-speed internet from Spectrum / Charter, with even 1GB/sec speeds, and Starlink, are both available to meet any streaming, gaming, or work-from-home needs. Beautiful, 2/3-acre lot in the wooded Pellisier Lake neighborhood on a dead-end/cul-de-sac street just 10 minutes from downtown Marquette and Harvey, less than 5 minutes from Marquette Mountain and countless trails and amenities, and only 15 minutes from downtown Ispheming, Negaunee, and the regional airport (with twice daily flights through Chicago or Detroit for frequent travelers). This is the opportunity to own the best of both worlds, the convenience of the city with the serenity of rural living!
Zillow last checked: 8 hours ago
Listing updated: May 09, 2025 at 07:46am
Listed by:
Jonathan Minerick 888-400-2513,
HomeCoin.com
Bought with:
MICHAEL GOLISEK
RE/MAX 1ST REALTY
Source: MiRealSource,MLS#: 50169353 Originating MLS: MiRealSource
Originating MLS: MiRealSource
Facts & features
Interior
Bedrooms & bathrooms
- Bedrooms: 3
- Bathrooms: 1
- Full bathrooms: 1
Bedroom 1
- Area: 144
- Dimensions: 12 x 12
Bedroom 2
- Area: 108
- Dimensions: 12 x 9
Bedroom 3
- Area: 220
- Dimensions: 20 x 11
Bathroom 1
- Level: First
Living room
- Level: First
- Area: 280
- Dimensions: 20 x 14
Heating
- Forced Air, Natural Gas
Cooling
- Ceiling Fan(s), Central Air
Appliances
- Included: Bar Fridge, Dishwasher, Disposal, Dryer, Freezer, Humidifier, Microwave, Range/Oven, Refrigerator, Washer, Water Softener Owned, Gas Water Heater
Features
- High Ceilings, Interior Balcony, Cathedral/Vaulted Ceiling
- Basement: Daylight,Partially Finished
- Has fireplace: No
Interior area
- Total structure area: 2,550
- Total interior livable area: 1,530 sqft
- Finished area above ground: 1,530
- Finished area below ground: 0
Property
Parking
- Total spaces: 2
- Parking features: Garage, Attached, Electric in Garage, Garage Door Opener, Heated Garage, Off Street, Direct Access
- Attached garage spaces: 2
Features
- Levels: One and One Half
- Stories: 1
- Patio & porch: Deck, Porch
- Frontage type: Road
- Frontage length: 90
Lot
- Size: 0.69 Acres
- Dimensions: 29922
Details
- Additional structures: Kennel/Dog Run, Shed(s)
- Parcel number: 521431504000
- Zoning description: Residential
- Special conditions: Private
Construction
Type & style
- Home type: SingleFamily
- Architectural style: Other
- Property subtype: Single Family Residence
Materials
- Other
- Foundation: Basement
Condition
- New construction: No
- Year built: 1991
Utilities & green energy
- Sewer: Septic Tank
- Water: Private Well
Community & neighborhood
Location
- Region: Marquette
- Subdivision: Feather Ridge Sub 2
Other
Other facts
- Listing terms: Cash,Conventional,FHA,VA Loan
Price history
| Date | Event | Price |
|---|---|---|
| 4/28/2025 | Pending sale | $369,900-1.4%$242/sqft |
Source: | ||
| 4/25/2025 | Sold | $375,000+1.4%$245/sqft |
Source: | ||
| 3/22/2025 | Listed for sale | $369,900+25.4%$242/sqft |
Source: | ||
| 10/5/2022 | Sold | $295,000$193/sqft |
Source: RE/MAX of Michigan Solds #50085681_49855 Report a problem | ||
| 8/29/2022 | Pending sale | $295,000$193/sqft |
Source: | ||
Public tax history
| Year | Property taxes | Tax assessment |
|---|---|---|
| 2024 | $3,406 +42.4% | $126,800 -7.4% |
| 2023 | $2,391 -38.3% | $137,000 +39.1% |
| 2022 | $3,879 +1.6% | $98,500 +7.5% |
Find assessor info on the county website
Neighborhood: 49855
Nearby schools
GreatSchools rating
- 5/10K.I. Sawyer Elementary SchoolGrades: PK-5Distance: 10.2 mi
- 4/10Gwinn High SchoolGrades: 6-12Distance: 13.3 mi
Schools provided by the listing agent
- District: Gwinn Area Community Schools
Source: MiRealSource. This data may not be complete. We recommend contacting the local school district to confirm school assignments for this home.

Get pre-qualified for a loan
At Zillow Home Loans, we can pre-qualify you in as little as 5 minutes with no impact to your credit score.An equal housing lender. NMLS #10287.

