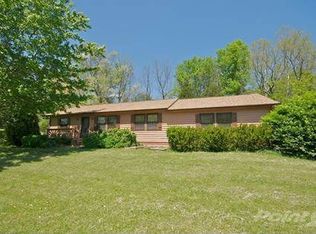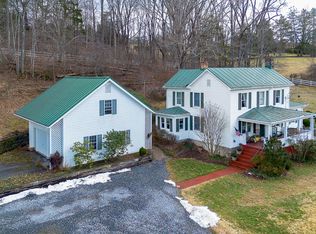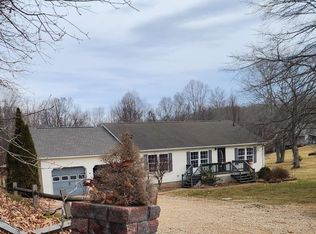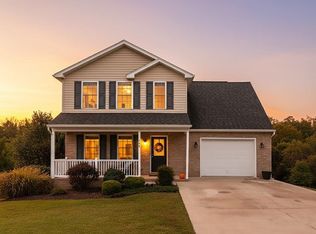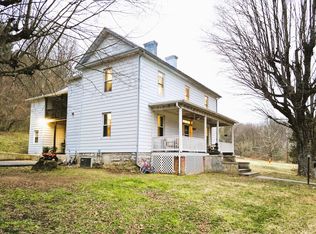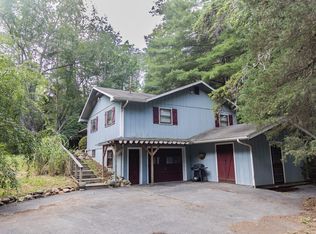69 Farmhouse Rd, Rockbridge Baths, VA 24473
What's special
- 148 days |
- 841 |
- 23 |
Zillow last checked: 8 hours ago
Listing updated: October 09, 2025 at 07:39am
Jane Harris 540-460-1932,
James River Realty - Lexington
Facts & features
Interior
Bedrooms & bathrooms
- Bedrooms: 3
- Bathrooms: 2
Heating
- Hot Water Baseboard, Oil, Wood Furnace
Cooling
- None
Appliances
- Included: As Is, Electric Range, Electric
Features
- Ceiling Fan(s), Bookcases
- Flooring: Carpet, Vinyl
- Basement: Full,Unfinished
- Has fireplace: Yes
- Fireplace features: Den, Living Room
Interior area
- Total structure area: 1,890
- Total interior livable area: 1,890 sqft
Property
Parking
- Parking features: Garage - Attached
- Has attached garage: Yes
Features
- Patio & porch: Porch
- Exterior features: Garden Space
Lot
- Size: 0.72 Acres
Details
- Parcel number: 35A2, A28 & A29
- Zoning: Agricultural
- Zoning description: Agricultural
Construction
Type & style
- Home type: SingleFamily
- Property subtype: Single Family Residence
Materials
- Brick, Brick Veneer
- Roof: Shingle
Condition
- Year built: 1962
Utilities & green energy
- Sewer: Existing Septic
Community & HOA
Community
- Features: None
HOA
- Has HOA: No
Location
- Region: Rockbridge Baths
Financial & listing details
- Price per square foot: $201/sqft
- Tax assessed value: $268,500
- Annual tax amount: $1,645
- Date on market: 10/3/2025

Janie Harris
(540) 460-1932
By pressing Contact Agent, you agree that the real estate professional identified above may call/text you about your search, which may involve use of automated means and pre-recorded/artificial voices. You don't need to consent as a condition of buying any property, goods, or services. Message/data rates may apply. You also agree to our Terms of Use. Zillow does not endorse any real estate professionals. We may share information about your recent and future site activity with your agent to help them understand what you're looking for in a home.
Estimated market value
$371,500
$353,000 - $390,000
$1,628/mo
Price history
Price history
| Date | Event | Price |
|---|---|---|
| 10/3/2025 | Listed for sale | $379,000-4.1%$201/sqft |
Source: | ||
| 10/1/2025 | Listing removed | $395,000$209/sqft |
Source: | ||
| 6/26/2025 | Price change | $395,000-7.9%$209/sqft |
Source: | ||
| 3/24/2025 | Listed for sale | $429,000+236.5%$227/sqft |
Source: | ||
| 10/30/1998 | Sold | $127,500$67/sqft |
Source: Agent Provided Report a problem | ||
Public tax history
Public tax history
| Year | Property taxes | Tax assessment |
|---|---|---|
| 2024 | $1,638 | $268,500 |
| 2023 | -- | $268,500 |
| 2022 | -- | $268,500 +33.9% |
| 2021 | -- | $200,500 |
| 2020 | -- | $200,500 |
| 2018 | -- | $200,500 |
| 2017 | $1,616 | $200,500 -8.8% |
| 2016 | $1,616 | $219,900 |
| 2015 | -- | -- |
| 2014 | -- | -- |
| 2013 | -- | -- |
| 2010 | -- | -- |
Find assessor info on the county website
BuyAbility℠ payment
Climate risks
Neighborhood: 24473
Nearby schools
GreatSchools rating
- 6/10Central Elementary SchoolGrades: PK-5Distance: 8.7 mi
- 5/10Maury River Middle SchoolGrades: 6-8Distance: 9.3 mi
- 5/10Rockbridge County High SchoolGrades: 9-12Distance: 7.3 mi
Schools provided by the listing agent
- Elementary: Central
- Middle: Maury River
- High: Rockbridge Co
Source: Rockbridge Highlands REALTORS®. This data may not be complete. We recommend contacting the local school district to confirm school assignments for this home.
