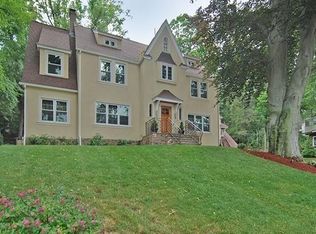OPEN HOUSE SUNDAY December 17th, 12-12pm. Get your perfect slice of Newton in Farlow Hill! Gorgeous Tudor with slate roof that has been meticulously renovated in the 1970s and loved by one family for almost 50 years. Enjoy over 5400 sq ft of living space with exceptional craftsmanship and design. Enter the home into an elegant foyer with stunning hardwood floors and grand staircase. The first floor showcases distinctive details in the many rooms: dining room, living room, sitting room, sun room, den and updated kitchen, which includes granite counters, dining area, beautiful custom cabinets and new fridge, washer and dryer. Additional features: 4 bedrooms, 3 full baths, 3 half baths, central air, new heating system, several fireplaces and many unique nooks of living space. 3rd floor bonus space. Huge finished lower level with billiard room, office, and family room with walk-out to terraced and private fenced back yard situated on almost 1/2 acre. Fabulous oversized 3 car garage.
This property is off market, which means it's not currently listed for sale or rent on Zillow. This may be different from what's available on other websites or public sources.
