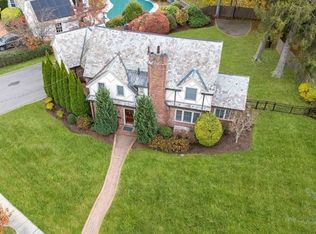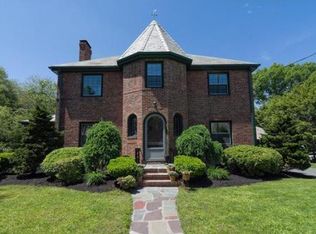Located in a sought after Waban neighborhood, this sun-filled center entrance Colonial sits on 13,754 square feet of land. Tastefully updated, a gracious foyer welcomes you to the 1st floor w/nicely proportioned rooms incl a front to back fireplaced living room, dining room w/built in china cabinet, library, guest bedroom, in-home office/bedroom & full bath. A bright kitchen w/breakfast area and fire-placed family room with cathedral ceilings have glass doors opening to the back yard which affords a deck, brick patio, inground pool and lots of play space. Great master bedroom suite w/bathroom & walk in closet, 2 additional bedrooms & full bath are on the second floor. The lower level features a fireplaced playroom, laundry & amazing storage. Minutes to the Zervas school, Cold Spring Park, Waban Square and the "D" line. Private showings. EMAIL ME FOR A VIRTUAL TOUR OF THE PROPERTY
This property is off market, which means it's not currently listed for sale or rent on Zillow. This may be different from what's available on other websites or public sources.


