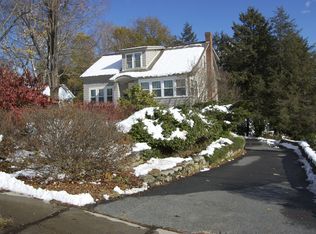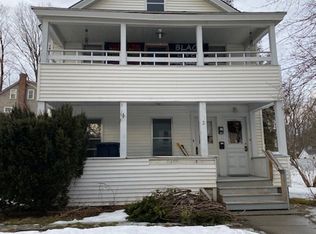Closed
Listed by:
Julie Buffum,
Buffum Realty 802-885-3000
Bought with: Barrett and Valley Associates Inc.
$236,000
69 Elm Hill, Springfield, VT 05156
3beds
1,503sqft
Single Family Residence
Built in 1940
7,405.2 Square Feet Lot
$232,200 Zestimate®
$157/sqft
$2,537 Estimated rent
Home value
$232,200
$195,000 - $267,000
$2,537/mo
Zestimate® history
Loading...
Owner options
Explore your selling options
What's special
Back on the market at no fault to of the seller. Stone walls and stonework abound throughout the property making for an amazing backdrop for gardens. There are mature plantings but plenty of room to add more. Home features a generous entry, hardwood floors, living room floor is a beautiful picture frame pattern, original fireplace, heated sun porch for year-round use, large dining area and expansive kitchen area with laundry area and 1/2 bath. Second floor hosts three bedrooms and a full bath. Seller has replaced exterior doors and hardware, along with lighting fixtures. Home is located in a great walking neighborhood and close to Elm Street School. MOTIVATED SELLER!
Zillow last checked: 8 hours ago
Listing updated: September 26, 2024 at 10:48am
Listed by:
Julie Buffum,
Buffum Realty 802-885-3000
Bought with:
Daire Gibney
Barrett and Valley Associates Inc.
Source: PrimeMLS,MLS#: 5006360
Facts & features
Interior
Bedrooms & bathrooms
- Bedrooms: 3
- Bathrooms: 2
- Full bathrooms: 1
- 1/2 bathrooms: 1
Heating
- Oil, Baseboard
Cooling
- None
Features
- Flooring: Hardwood, Softwood, Vinyl Plank
- Basement: Concrete Floor,Daylight,Full,Unfinished,Walkout,Exterior Entry,Basement Stairs,Walk-Out Access
Interior area
- Total structure area: 2,231
- Total interior livable area: 1,503 sqft
- Finished area above ground: 1,503
- Finished area below ground: 0
Property
Parking
- Total spaces: 2
- Parking features: Paved, Driveway, Parking Spaces 2
- Garage spaces: 1
- Has uncovered spaces: Yes
Features
- Levels: 1.75
- Stories: 1
- Patio & porch: Patio
- Exterior features: Natural Shade
- Frontage length: Road frontage: 50
Lot
- Size: 7,405 sqft
- Features: City Lot
Details
- Zoning description: MDR
Construction
Type & style
- Home type: SingleFamily
- Architectural style: Arts and Crafts
- Property subtype: Single Family Residence
Materials
- Wood Frame, Shake Siding
- Foundation: Block
- Roof: Asphalt Shingle
Condition
- New construction: No
- Year built: 1940
Utilities & green energy
- Electric: 100 Amp Service, Circuit Breakers
- Sewer: Public Sewer
- Utilities for property: Cable Available, Phone Available
Community & neighborhood
Location
- Region: Springfield
Other
Other facts
- Road surface type: Paved
Price history
| Date | Event | Price |
|---|---|---|
| 9/26/2024 | Sold | $236,000-4.5%$157/sqft |
Source: | ||
| 8/17/2024 | Price change | $247,000-0.8%$164/sqft |
Source: | ||
| 7/23/2024 | Listed for sale | $249,000$166/sqft |
Source: | ||
Public tax history
Tax history is unavailable.
Neighborhood: 05156
Nearby schools
GreatSchools rating
- NAElm Hill SchoolGrades: PK-2Distance: 0.2 mi
- 2/10Riverside SchoolGrades: 6-8Distance: 0.8 mi
- 2/10Springfield High SchoolGrades: 9-12Distance: 1.6 mi
Schools provided by the listing agent
- Elementary: Union Street School
- Middle: Riverside Middle School
- High: Springfield High School
- District: Springfield School District
Source: PrimeMLS. This data may not be complete. We recommend contacting the local school district to confirm school assignments for this home.

Get pre-qualified for a loan
At Zillow Home Loans, we can pre-qualify you in as little as 5 minutes with no impact to your credit score.An equal housing lender. NMLS #10287.

