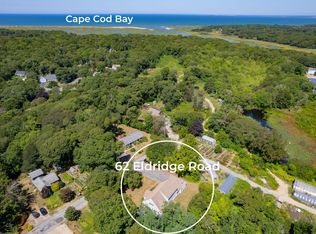Sold for $505,000 on 03/27/23
$505,000
69 Eldridge Road, Brewster, MA 02631
3beds
1,352sqft
Single Family Residence
Built in 1957
0.63 Acres Lot
$621,300 Zestimate®
$374/sqft
$3,062 Estimated rent
Home value
$621,300
$572,000 - $677,000
$3,062/mo
Zestimate® history
Loading...
Owner options
Explore your selling options
What's special
Three bedroom/ two Bath Ranch on the bayside in Brewster. one level living with generous rooms, spacious deck off the dining room with view of large open back yard, breezeway and 2 car garage. New roof & furnace 2005, windows in 2008 & Tile 5 septic system in 2012. New solar panels in May 2022, buyer to assume payments and receive payments for surplus power generated. Property consists of 2 lots: front lot with house is 13,400, sq. ft. Rear lot with direct access is 14,000 sq. ft. Buyer/Buyers agent to determine if able to use separately. Total acres is the combination of both. Lot plans available. Home being sold in as is condition.
Zillow last checked: 8 hours ago
Listing updated: May 30, 2025 at 07:12am
Listed by:
Roger J McAdams 508-246-1610,
Wilkinson & Associates RE
Bought with:
Lisa A Griffin, 9518000
Gibson Sotheby's International Realty
Source: CCIMLS,MLS#: 22205655
Facts & features
Interior
Bedrooms & bathrooms
- Bedrooms: 3
- Bathrooms: 2
- Full bathrooms: 2
- Main level bathrooms: 2
Primary bedroom
- Features: Laundry Areas, High Speed Internet, HU Cable TV
- Level: First
Bedroom 2
- Features: Bedroom 2, Shared Full Bath, Closet, HU Cable TV
- Level: First
Bedroom 3
- Features: Bedroom 3, Closet, HU Cable TV, High Speed Internet
- Level: First
Primary bathroom
- Features: Shared Full Bath, Private Full Bath
Dining room
- Features: Dining Room
- Level: First
Kitchen
- Features: Kitchen, View
- Level: First
Living room
- Features: Living Room
- Level: First
Heating
- Has Heating (Unspecified Type)
Cooling
- None
Appliances
- Included: Electric Water Heater
- Laundry: Laundry Room, First Floor
Features
- Flooring: Hardwood, Carpet, Vinyl
- Basement: Full,Interior Entry
- Has fireplace: No
Interior area
- Total structure area: 1,352
- Total interior livable area: 1,352 sqft
Property
Parking
- Total spaces: 2
- Parking features: Garage - Attached, Open
- Attached garage spaces: 2
- Has uncovered spaces: Yes
Features
- Stories: 1
- Patio & porch: Deck
- Has view: Yes
Lot
- Size: 0.63 Acres
- Features: Bike Path, School, Medical Facility, Major Highway, House of Worship, Cape Cod Rail Trail, Shopping, In Town Location, Conservation Area, Level, Cleared, North of 6A
Details
- Parcel number: 138270
- Zoning: RM
- Special conditions: Standard
Construction
Type & style
- Home type: SingleFamily
- Architectural style: Cape Cod
- Property subtype: Single Family Residence
Materials
- Shingle Siding
- Foundation: Block
- Roof: Asphalt, Pitched
Condition
- Actual
- New construction: No
- Year built: 1957
Utilities & green energy
- Sewer: Septic Tank
Community & neighborhood
Community
- Community features: Basic Cable, Road Maintenance
Location
- Region: Brewster
Other
Other facts
- Listing terms: Conventional
- Road surface type: Paved
Price history
| Date | Event | Price |
|---|---|---|
| 3/27/2023 | Sold | $505,000+1%$374/sqft |
Source: | ||
| 1/4/2023 | Pending sale | $499,900$370/sqft |
Source: | ||
| 12/31/2022 | Price change | $499,900-7.4%$370/sqft |
Source: | ||
| 12/3/2022 | Price change | $539,900-3.6%$399/sqft |
Source: | ||
| 10/25/2022 | Listed for sale | $559,900$414/sqft |
Source: | ||
Public tax history
| Year | Property taxes | Tax assessment |
|---|---|---|
| 2025 | $3,290 +11.9% | $478,200 +10.8% |
| 2024 | $2,939 +8% | $431,500 +10.8% |
| 2023 | $2,721 +10.9% | $389,300 +36.2% |
Find assessor info on the county website
Neighborhood: 02631
Nearby schools
GreatSchools rating
- 5/10Eddy Elementary SchoolGrades: 3-5Distance: 3.1 mi
- 6/10Nauset Regional Middle SchoolGrades: 6-8Distance: 1.4 mi
- 7/10Nauset Regional High SchoolGrades: 9-12Distance: 6.1 mi
Schools provided by the listing agent
- District: Nauset
Source: CCIMLS. This data may not be complete. We recommend contacting the local school district to confirm school assignments for this home.

Get pre-qualified for a loan
At Zillow Home Loans, we can pre-qualify you in as little as 5 minutes with no impact to your credit score.An equal housing lender. NMLS #10287.
Sell for more on Zillow
Get a free Zillow Showcase℠ listing and you could sell for .
$621,300
2% more+ $12,426
With Zillow Showcase(estimated)
$633,726