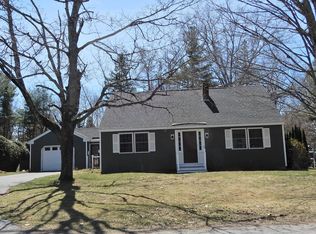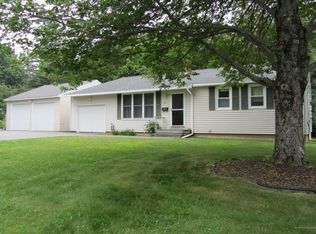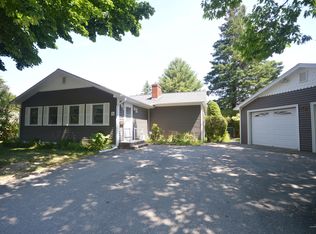Closed
$295,000
69 Edgewood Drive, Brewer, ME 04412
4beds
2,351sqft
Single Family Residence
Built in 1961
0.42 Acres Lot
$303,800 Zestimate®
$125/sqft
$2,510 Estimated rent
Home value
$303,800
Estimated sales range
Not available
$2,510/mo
Zestimate® history
Loading...
Owner options
Explore your selling options
What's special
Discover the possibilities at 69 Edgewood Drive, a spacious 4-bedroom, 2-bathroom home nestled in a welcoming Brewer neighborhood. With its expansive layout and potential for updates, this home is a canvas for your vision. Each of the four large bedrooms offers abundant space, making it ideal for growing families or those who simply value room to stretch out and personalize.
The home also boasts a substantial, full basement, providing a versatile area that could serve as a recreation room, workshop, gym, or additional storage—whatever best suits your lifestyle. Outside, a gated front yard offers privacy and a sense of charm, while the paved driveway ensures convenient and easy access.
Step into the backyard, and you'll find a full, open space complete with a storage shed, perfect for outdoor gear and gardening tools.
Set in Brewer, Maine, this home offers the benefits of a small-town atmosphere while still being a short drive from Bangor's vibrant shopping, dining, and entertainment. Embrace the potential of 69 Edgewood Drive, where you can create the home you've always envisioned in a community that has it all.
Zillow last checked: 8 hours ago
Listing updated: December 31, 2024 at 07:10am
Listed by:
NextHome Experience
Bought with:
Better Homes & Gardens Real Estate/The Masiello Group
Source: Maine Listings,MLS#: 1608367
Facts & features
Interior
Bedrooms & bathrooms
- Bedrooms: 4
- Bathrooms: 2
- Full bathrooms: 2
Bedroom 1
- Level: First
Bedroom 2
- Level: First
Bedroom 3
- Level: Second
Bedroom 4
- Level: Second
Dining room
- Level: First
Kitchen
- Level: First
Laundry
- Level: Basement
Living room
- Level: First
Heating
- Baseboard, Heat Pump, Stove
Cooling
- Heat Pump
Appliances
- Included: Cooktop, Dishwasher, Disposal, Dryer, Microwave, Refrigerator, Washer
Features
- 1st Floor Bedroom, Bathtub, Storage
- Flooring: Laminate, Wood
- Basement: Bulkhead,Interior Entry,Full,Partial
- Number of fireplaces: 1
Interior area
- Total structure area: 2,351
- Total interior livable area: 2,351 sqft
- Finished area above ground: 1,826
- Finished area below ground: 525
Property
Parking
- Total spaces: 2
- Parking features: Paved, 1 - 4 Spaces
- Garage spaces: 2
Features
- Has view: Yes
- View description: Trees/Woods
Lot
- Size: 0.42 Acres
- Features: City Lot, Near Shopping, Neighborhood, Level, Wooded
Details
- Additional structures: Shed(s)
- Parcel number: BRERM42L141
- Zoning: res
Construction
Type & style
- Home type: SingleFamily
- Architectural style: Cape Cod
- Property subtype: Single Family Residence
Materials
- Wood Frame, Vinyl Siding
- Roof: Shingle
Condition
- Year built: 1961
Utilities & green energy
- Electric: Circuit Breakers
- Sewer: Public Sewer
- Water: Public
Community & neighborhood
Location
- Region: Brewer
Price history
| Date | Event | Price |
|---|---|---|
| 12/30/2024 | Sold | $295,000-7.8%$125/sqft |
Source: | ||
| 12/6/2024 | Pending sale | $320,000$136/sqft |
Source: | ||
| 11/12/2024 | Price change | $320,000-5.6%$136/sqft |
Source: | ||
| 10/31/2024 | Listed for sale | $339,000$144/sqft |
Source: | ||
Public tax history
| Year | Property taxes | Tax assessment |
|---|---|---|
| 2024 | $5,437 +3.5% | $289,200 +10.6% |
| 2023 | $5,254 +1.6% | $261,400 +15% |
| 2022 | $5,171 | $227,300 |
Find assessor info on the county website
Neighborhood: 04412
Nearby schools
GreatSchools rating
- 7/10Brewer Community SchoolGrades: PK-8Distance: 0.3 mi
- 4/10Brewer High SchoolGrades: 9-12Distance: 1.2 mi

Get pre-qualified for a loan
At Zillow Home Loans, we can pre-qualify you in as little as 5 minutes with no impact to your credit score.An equal housing lender. NMLS #10287.


